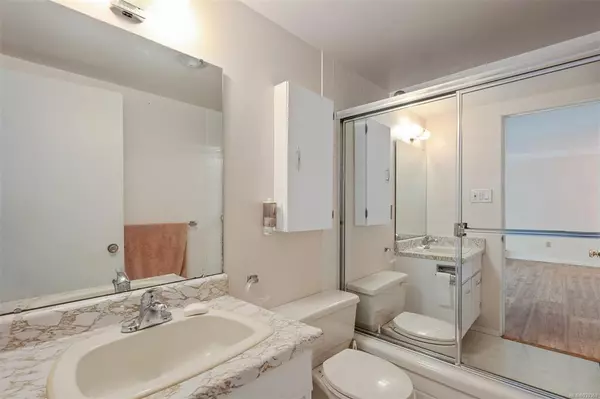$345,000
$349,000
1.1%For more information regarding the value of a property, please contact us for a free consultation.
1 Bed
1 Bath
691 SqFt
SOLD DATE : 06/30/2023
Key Details
Sold Price $345,000
Property Type Condo
Sub Type Condo Apartment
Listing Status Sold
Purchase Type For Sale
Square Footage 691 sqft
Price per Sqft $499
Subdivision Colony Park Manor
MLS Listing ID 933363
Sold Date 06/30/23
Style Condo
Bedrooms 1
HOA Fees $345/mo
Rental Info Unrestricted
Year Built 1973
Annual Tax Amount $1,098
Tax Year 2022
Lot Size 871 Sqft
Acres 0.02
Property Description
Perfect location for University students, first time buyers or investors! Next door to Fairways Market, Starbucks, Macs cycle, liquor store, Pharmacy. Bike lanes are being installed along Poplar and Shelbourne making this a very cycling and transit friendly location. Easy walk, bike or transit to U-Vic, Camosun College, Cedar Hill Rec Center, Cedar Hill Golf, Hillside Mall and Tuscany Village. Colony Park Manor is a well run strata that has a very well maintained building and grounds. This beautiful building offers a pool, hot tub, sauna, recreation room with a billiards table, hobby shop to work on small projects and a generous size storage locker. Heat and hot water are included in the strata fee. Unit #105 is located on the back and quiet side of the building with meticulous landscaping offering fantastic privacy. Check out the 2 detailed videos on the property website in the sales brochure link!
Location
Province BC
County Capital Regional District
Area Se Mt Tolmie
Direction North
Rooms
Main Level Bedrooms 1
Kitchen 1
Interior
Heating Hot Water
Cooling None
Flooring Laminate, Linoleum
Window Features Aluminum Frames
Appliance Oven/Range Electric, Refrigerator
Laundry Common Area
Exterior
Exterior Feature Balcony
Amenities Available Common Area, Elevator(s), Pool: Indoor, Recreation Facilities, Sauna, Secured Entry, Spa/Hot Tub, Storage Unit, Workshop Area
Roof Type Asphalt Torch On,Tile
Handicap Access Accessible Entrance, Ground Level Main Floor, No Step Entrance
Parking Type Guest, On Street, Open
Total Parking Spaces 1
Building
Lot Description Central Location, Curb & Gutter, Easy Access, Irrigation Sprinkler(s), Landscaped, Near Golf Course, Recreation Nearby, Shopping Nearby, Sidewalk
Building Description Brick,Frame Wood,Insulation All,Stucco, Condo
Faces North
Story 3
Foundation Poured Concrete
Sewer Sewer Connected
Water Municipal
Structure Type Brick,Frame Wood,Insulation All,Stucco
Others
HOA Fee Include Garbage Removal,Heat,Hot Water,Insurance,Maintenance Grounds,Maintenance Structure,Pest Control,Property Management,Recycling,Sewer,Water
Tax ID 000-186-392
Ownership Freehold/Strata
Pets Description None
Read Less Info
Want to know what your home might be worth? Contact us for a FREE valuation!

Our team is ready to help you sell your home for the highest possible price ASAP
Bought with Cathy Duncan & Associates Ltd.







