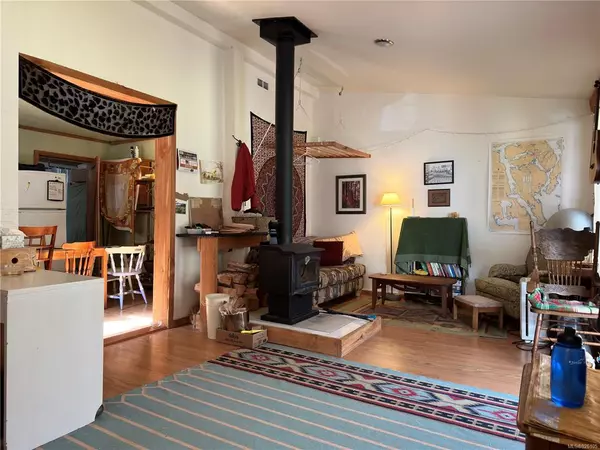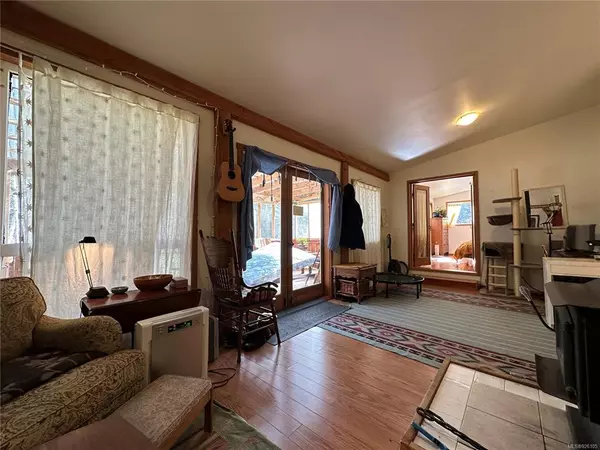$768,000
$824,000
6.8%For more information regarding the value of a property, please contact us for a free consultation.
3 Beds
2 Baths
1,344 SqFt
SOLD DATE : 07/04/2023
Key Details
Sold Price $768,000
Property Type Single Family Home
Sub Type Single Family Detached
Listing Status Sold
Purchase Type For Sale
Square Footage 1,344 sqft
Price per Sqft $571
MLS Listing ID 926105
Sold Date 07/04/23
Style Main Level Entry with Upper Level(s)
Bedrooms 3
Rental Info Unrestricted
Year Built 2010
Annual Tax Amount $2,293
Tax Year 2022
Lot Size 9.520 Acres
Acres 9.52
Lot Dimensions 170 x 2631
Property Description
The main house on this beautiful property is a comfortable 1314 sqft dwelling, and also includes a approximately 400 sqft cabin that is perfect for guests, rental, or multi generational coexistence. The 9.53 acres of mostly forested land has easy access to the trails of the Whaletown Commons land and is perfect for nature lovers and outdoor enthusiasts. The property offers endless opportunities for hiking, camping, and exploring the natural beauty of Cortes Island. Also featuring a covered RV spot with 30 amp hook up and water. Additionally, this listing features a 12x22 shop and covered work areas that are perfect for tinkering, woodworking, or other hobbies.Overall, this property is an excellent investment for anyone seeking the perfect balance of comfort, luxury, and natural beauty. With its convenient location near the ferry, this property is a must-see for anyone in search of their dream home on Cortes Island.
Location
Province BC
County Strathcona Regional District
Area Isl Cortes Island
Zoning R1
Direction South
Rooms
Other Rooms Greenhouse, Storage Shed, Workshop
Basement None
Main Level Bedrooms 1
Kitchen 2
Interior
Heating Baseboard, Electric, Wood
Cooling None
Flooring Laminate, Mixed
Fireplaces Number 2
Fireplaces Type Wood Burning, Wood Stove
Equipment Propane Tank
Fireplace 1
Window Features Insulated Windows
Laundry In House
Exterior
Exterior Feature Fenced, Garden
Carport Spaces 1
Roof Type Metal
Parking Type Carport, Driveway
Building
Lot Description Acreage, Park Setting, Private, Recreation Nearby, Rural Setting, Southern Exposure, In Wooded Area, Wooded Lot
Building Description Frame Wood,Insulation All, Main Level Entry with Upper Level(s)
Faces South
Foundation Pillar/Post/Pier, Poured Concrete
Sewer Septic Needed
Water Well: Shallow
Structure Type Frame Wood,Insulation All
Others
Tax ID 006-400-256
Ownership Freehold
Acceptable Financing Must Be Paid Off
Listing Terms Must Be Paid Off
Pets Description Aquariums, Birds, Caged Mammals, Cats, Dogs
Read Less Info
Want to know what your home might be worth? Contact us for a FREE valuation!

Our team is ready to help you sell your home for the highest possible price ASAP
Bought with RE/MAX Check Realty







