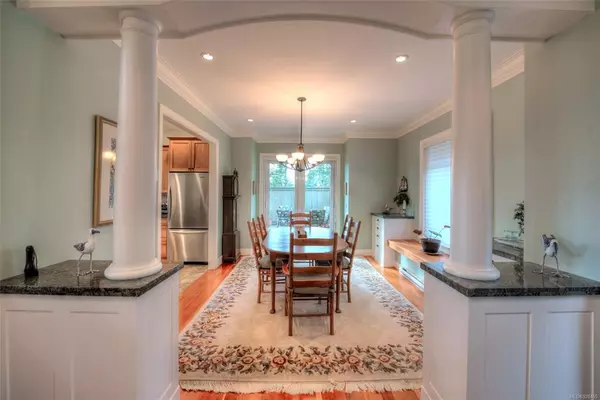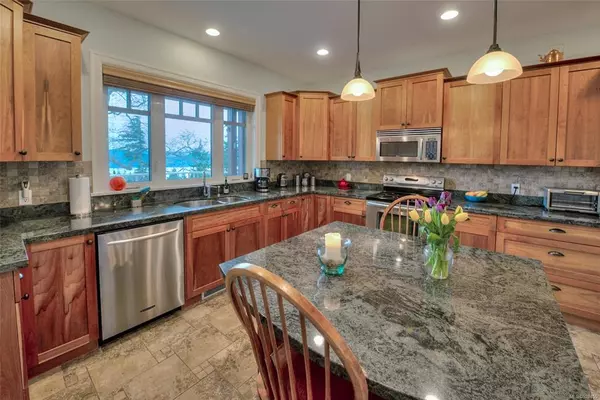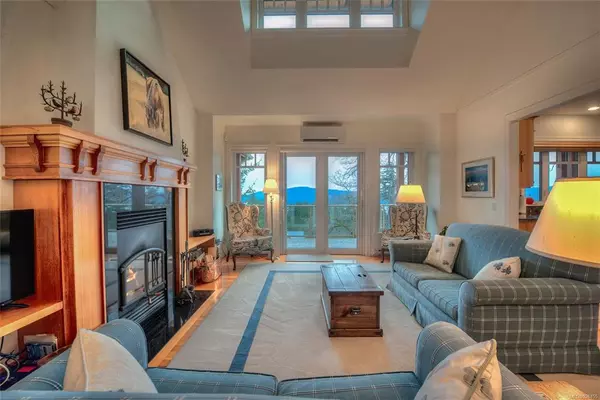$1,540,000
$1,698,500
9.3%For more information regarding the value of a property, please contact us for a free consultation.
3 Beds
4 Baths
3,436 SqFt
SOLD DATE : 07/05/2023
Key Details
Sold Price $1,540,000
Property Type Single Family Home
Sub Type Single Family Detached
Listing Status Sold
Purchase Type For Sale
Square Footage 3,436 sqft
Price per Sqft $448
MLS Listing ID 928455
Sold Date 07/05/23
Style Main Level Entry with Lower/Upper Lvl(s)
Bedrooms 3
Rental Info Unrestricted
Year Built 2005
Annual Tax Amount $5,446
Tax Year 2022
Lot Size 0.490 Acres
Acres 0.49
Property Description
Serene ocean views, stone walled gardens, portico entry and outstanding curb appeal highlight this custom westcoast craftsman. Interiors feature sun flooded living spaces, exceptional millwork, fir floors, chef's kitchen, wood burning fireplace and walls of view-filled windows and walkouts. Expansive entertaining decks are an ideal mix of open and covered areas designed for year round enjoyment. The bright walk out level is thoughtfully arranged for family, guest and home office requirements with copious amounts of storage space. Custom woodshed. Oversized garage. Paved driveway. Extensive hiking/cycling trail network at your door. A wonderful home!
Location
Province BC
County Capital Regional District
Area Gi Salt Spring
Zoning R6(a)
Direction South
Rooms
Basement Finished, Walk-Out Access
Main Level Bedrooms 1
Kitchen 1
Interior
Interior Features Ceiling Fan(s), Dining Room, Eating Area, Storage
Heating Baseboard, Electric, Heat Pump, Wood
Cooling Air Conditioning
Flooring Tile, Wood
Fireplaces Number 1
Fireplaces Type Insert
Fireplace 1
Window Features Blinds
Laundry In House
Exterior
Exterior Feature Balcony/Patio, Garden
Garage Spaces 2.0
View Y/N 1
View Mountain(s), Ocean
Roof Type Fibreglass Shingle
Handicap Access No Step Entrance, Primary Bedroom on Main
Parking Type Attached, Garage Double
Total Parking Spaces 2
Building
Building Description Frame Wood, Main Level Entry with Lower/Upper Lvl(s)
Faces South
Foundation Poured Concrete
Sewer Septic System: Common
Water Regional/Improvement District
Architectural Style Arts & Crafts, West Coast
Structure Type Frame Wood
Others
Restrictions Building Scheme
Tax ID 023-899-255
Ownership Freehold
Pets Description Aquariums, Birds, Caged Mammals, Cats, Dogs
Read Less Info
Want to know what your home might be worth? Contact us for a FREE valuation!

Our team is ready to help you sell your home for the highest possible price ASAP
Bought with Engel & Volkers Vancouver Island







