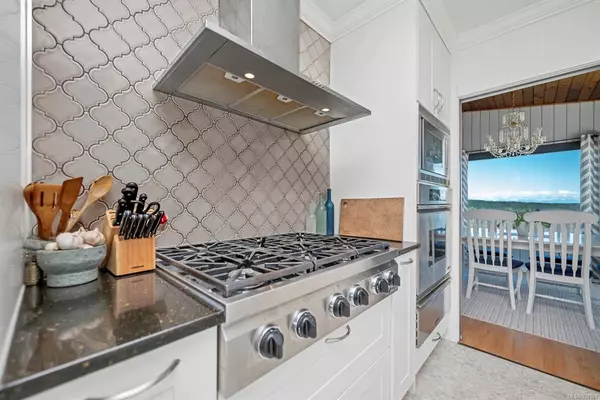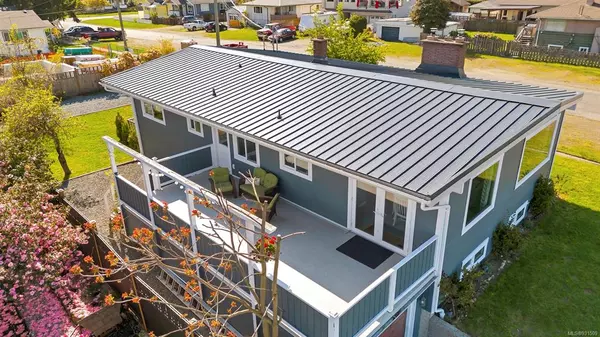$900,000
$919,000
2.1%For more information regarding the value of a property, please contact us for a free consultation.
5 Beds
2 Baths
2,694 SqFt
SOLD DATE : 07/06/2023
Key Details
Sold Price $900,000
Property Type Single Family Home
Sub Type Single Family Detached
Listing Status Sold
Purchase Type For Sale
Square Footage 2,694 sqft
Price per Sqft $334
MLS Listing ID 931509
Sold Date 07/06/23
Style Main Level Entry with Lower Level(s)
Bedrooms 5
Rental Info Unrestricted
Year Built 1964
Annual Tax Amount $3,904
Tax Year 2021
Lot Size 7,405 Sqft
Acres 0.17
Property Description
This stunning property underwent meticulous renovations with longevity in mind. It features a 2-bdrm legal suite on the lower level & a captivating 3-bedroom upper home with gorgeous views. Upper-level impresses with refinished oak hardwood floors, vaulted cedar ceilings, & a grand entrance. The kitchen is a culinary enthusiast's dream, boasting a buffet counter, granite countertops, soft-close cupboards, & luxury appliances. Relax in the living room, enjoying the expansive ocean and mountain views through large picture windows, accompanied by the cozy ambiance of a woodstove. The semi-open floor plan enhances the spaciousness and comfort. Connecting suite door allows flexibility, enabling separate living space for in-laws or income earner. A brand-new, bright suite provides ample kitchen space, large bathroom, fireplace and private garden & entrance area. Level landscaped yards, & large deck create a serene atmosphere, with abundant gated RV parking.
Location
Province BC
County Ladysmith, Town Of
Area Du Ladysmith
Zoning R2
Direction East
Rooms
Basement Full
Main Level Bedrooms 3
Kitchen 2
Interior
Heating Baseboard, Electric, Forced Air
Cooling None
Flooring Hardwood, Mixed
Fireplaces Number 2
Fireplaces Type Wood Burning, Wood Stove
Fireplace 1
Window Features Insulated Windows
Laundry In House, In Unit
Exterior
Exterior Feature Balcony/Deck, Fencing: Full, Garden, Low Maintenance Yard
Garage Spaces 1.0
View Y/N 1
View Mountain(s), Ocean
Roof Type Metal
Parking Type Driveway, Garage, On Street, Open, RV Access/Parking
Total Parking Spaces 4
Building
Lot Description Central Location, Corner, Easy Access, Landscaped, Level, Marina Nearby, Near Golf Course, Recreation Nearby, Shopping Nearby, Sidewalk, Southern Exposure
Building Description Cement Fibre,Insulation All,Insulation: Ceiling,Insulation: Walls, Main Level Entry with Lower Level(s)
Faces East
Foundation Poured Concrete, Slab
Sewer Sewer Connected
Water Municipal
Architectural Style West Coast
Structure Type Cement Fibre,Insulation All,Insulation: Ceiling,Insulation: Walls
Others
Tax ID 003-165-370
Ownership Freehold
Pets Description Aquariums, Birds, Caged Mammals, Cats, Dogs
Read Less Info
Want to know what your home might be worth? Contact us for a FREE valuation!

Our team is ready to help you sell your home for the highest possible price ASAP
Bought with Royal LePage Nanaimo Realty (NanIsHwyN)







