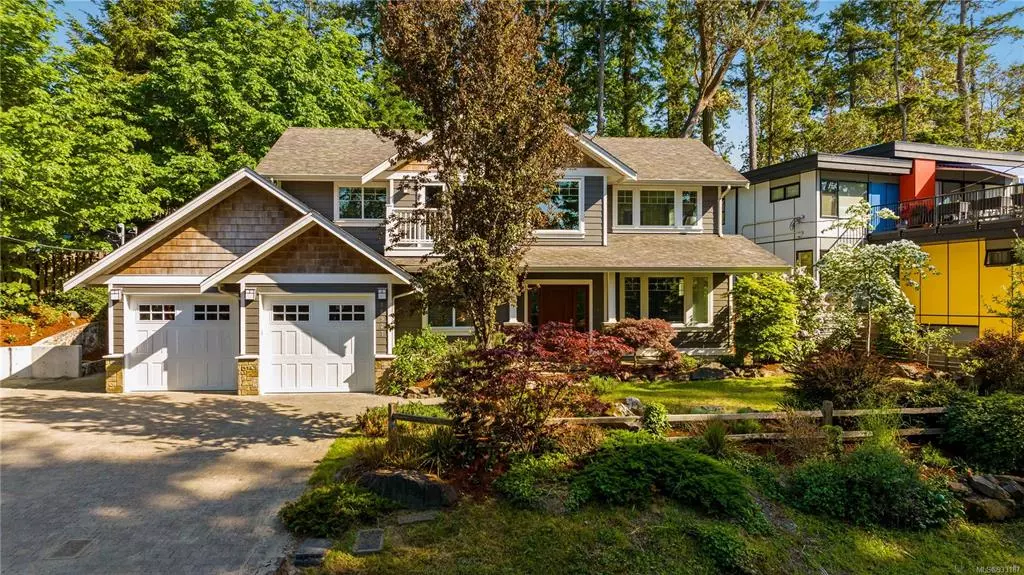$1,625,000
$1,650,000
1.5%For more information regarding the value of a property, please contact us for a free consultation.
3 Beds
3 Baths
2,437 SqFt
SOLD DATE : 07/06/2023
Key Details
Sold Price $1,625,000
Property Type Single Family Home
Sub Type Single Family Detached
Listing Status Sold
Purchase Type For Sale
Square Footage 2,437 sqft
Price per Sqft $666
MLS Listing ID 933187
Sold Date 07/06/23
Style Main Level Entry with Upper Level(s)
Bedrooms 3
Rental Info Unrestricted
Year Built 2012
Annual Tax Amount $4,580
Tax Year 2022
Lot Size 7,840 Sqft
Acres 0.18
Property Description
Situated in the quiet and highly desirable Deep Cove neighbourhood, this striking ocean view property features 3 beds + office & 3 baths w/ 2,437 SF of meticulously designed living space. Highlights include a bright chef's kitchen with high-end appliances & quartz countertops, a home office and a powder room on the main floor. Upstairs the primary bedroom offers ocean views, a 5-piece spa-like ensuite & walk-in closet, two additional spacious bedrooms, loft space, and 4-piece bathroom. Outside you will find a large southeast-facing patio perfect for enjoying the serene outdoors & a well-manicured easy-care front yard. Additional highlights include an oversized double-car garage and heat pump for all-year comfort. Conveniently located just minutes from the beach, marina, excellent trails, & wineries, this home allows you to experience a quintessential west coast lifestyle while enjoying all comforts of a well-appointed home.
Location
Province BC
County Capital Regional District
Area Ns Deep Cove
Direction Northwest
Rooms
Basement Crawl Space
Kitchen 1
Interior
Interior Features Breakfast Nook, Cathedral Entry, Closet Organizer, Dining/Living Combo, French Doors
Heating Electric, Heat Pump, Propane
Cooling Air Conditioning
Flooring Tile, Wood
Fireplaces Number 2
Fireplaces Type Electric, Gas, Propane
Fireplace 1
Window Features Blinds,Screens,Vinyl Frames
Appliance Dishwasher, Dryer, Oven/Range Gas, Range Hood, Refrigerator, Washer
Laundry In House
Exterior
Exterior Feature Balcony/Patio, Fencing: Partial, Garden, Low Maintenance Yard
Garage Spaces 2.0
View Y/N 1
View Ocean
Roof Type Fibreglass Shingle
Handicap Access Ground Level Main Floor
Parking Type Attached, Driveway, Garage Double, RV Access/Parking
Total Parking Spaces 4
Building
Lot Description Landscaped, Marina Nearby, Near Golf Course, Private, Quiet Area
Building Description Cement Fibre,Frame Wood,Insulation: Ceiling,Insulation: Walls,Wood, Main Level Entry with Upper Level(s)
Faces Northwest
Foundation Poured Concrete
Sewer Sewer Connected
Water Municipal
Structure Type Cement Fibre,Frame Wood,Insulation: Ceiling,Insulation: Walls,Wood
Others
Tax ID 007-822-006
Ownership Freehold
Pets Description Aquariums, Birds, Caged Mammals, Cats, Dogs
Read Less Info
Want to know what your home might be worth? Contact us for a FREE valuation!

Our team is ready to help you sell your home for the highest possible price ASAP
Bought with Macdonald Realty Ltd. (Sid)







