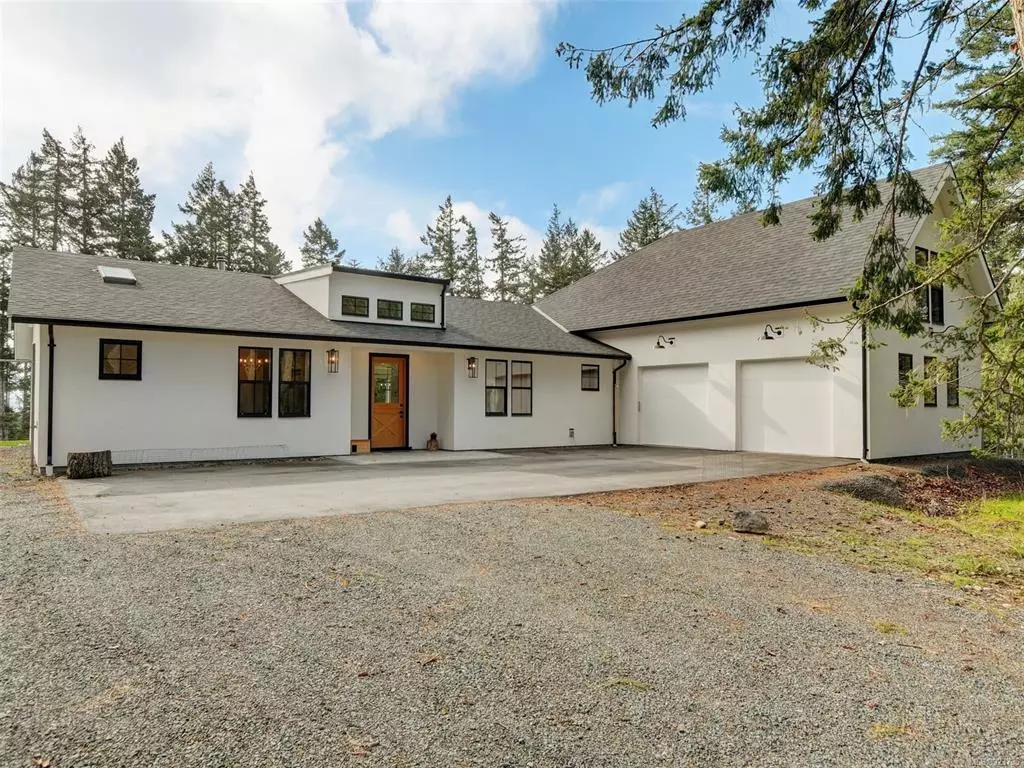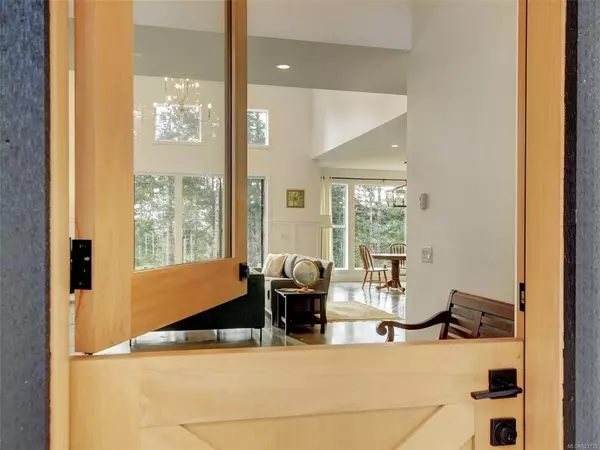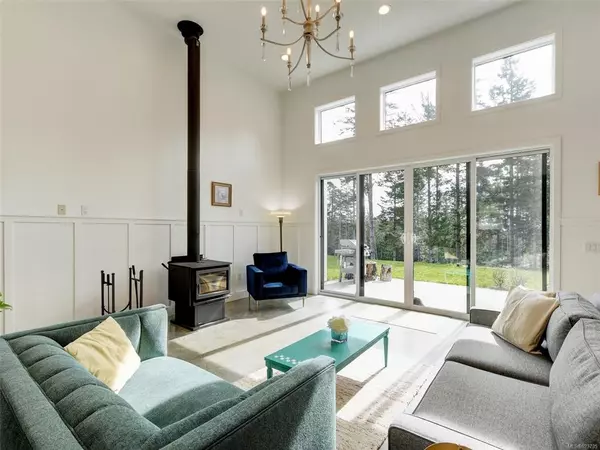$2,000,000
$2,199,000
9.0%For more information regarding the value of a property, please contact us for a free consultation.
6 Beds
5 Baths
4,029 SqFt
SOLD DATE : 07/06/2023
Key Details
Sold Price $2,000,000
Property Type Single Family Home
Sub Type Single Family Detached
Listing Status Sold
Purchase Type For Sale
Square Footage 4,029 sqft
Price per Sqft $496
MLS Listing ID 923735
Sold Date 07/06/23
Style Rancher
Bedrooms 6
HOA Fees $105/mo
Rental Info Unrestricted
Year Built 2021
Annual Tax Amount $3,395
Tax Year 2022
Lot Size 9.880 Acres
Acres 9.88
Property Description
Marvelous Metchosin. Stunning house & cottage. You must see this wonderfully wooded 9.88 acre private lot. You will be immediately impressed as you enter through the Dutch door to the contemporary open design boasting vaulted ceilings, large windows w/natural southern light & stunning treetop views. In-floor radiant heat & cozy wood stove for those cool evenings. You will love the gourmet chef's kitchen w/stylish built-in cabinets, high-end appliances, & oversized island/breakfast bar the whole family can enjoy. The primary bedrooom easily accommodates your kingsize bed & offers picturesque views, a luxurious ensuite w/curbless shower, free-standing tub, quartz counter & dual walk-in closets. This family-friendly layout continues w/2 more beds, an office, a mud/laundry rm that you enter from your oversized 2 car garage. This home can easily be multi generational w/private media/guest area above & fully contained 2-bed cottage. Gated Bareland Strata
Location
Province BC
County Capital Regional District
Area Me Rocky Point
Zoning Upland UP
Direction North
Rooms
Other Rooms Storage Shed
Basement None
Main Level Bedrooms 5
Kitchen 2
Interior
Interior Features Ceiling Fan(s), Closet Organizer, Dining/Living Combo, Soaker Tub, Vaulted Ceiling(s)
Heating Baseboard, Propane, Radiant Floor
Cooling None
Flooring Concrete, Vinyl
Fireplaces Number 2
Fireplaces Type Living Room, Propane, Wood Burning
Equipment Electric Garage Door Opener, Propane Tank
Fireplace 1
Window Features Screens,Skylight(s),Vinyl Frames
Appliance Dishwasher, F/S/W/D, Microwave
Laundry In House, In Unit
Exterior
Exterior Feature Balcony/Patio, Fencing: Partial
Garage Spaces 2.0
Utilities Available Cable To Lot, Electricity To Lot, Garbage, Phone To Lot, Recycling
Amenities Available Private Drive/Road
View Y/N 1
View Mountain(s)
Roof Type Asphalt Shingle,Metal
Handicap Access Accessible Entrance, Ground Level Main Floor, No Step Entrance, Primary Bedroom on Main, Wheelchair Friendly
Parking Type Additional, Driveway, Garage Double, RV Access/Parking
Total Parking Spaces 8
Building
Lot Description Acreage, Cul-de-sac, Gated Community, Irregular Lot, Rural Setting, Serviced, Wooded Lot
Building Description Stucco, Rancher
Faces North
Foundation Poured Concrete
Sewer Septic System
Water Municipal
Additional Building Exists
Structure Type Stucco
Others
Tax ID 028-408-241
Ownership Freehold/Strata
Acceptable Financing Purchaser To Finance
Listing Terms Purchaser To Finance
Pets Description Cats, Dogs
Read Less Info
Want to know what your home might be worth? Contact us for a FREE valuation!

Our team is ready to help you sell your home for the highest possible price ASAP
Bought with Century 21 Queenswood Realty Ltd.







