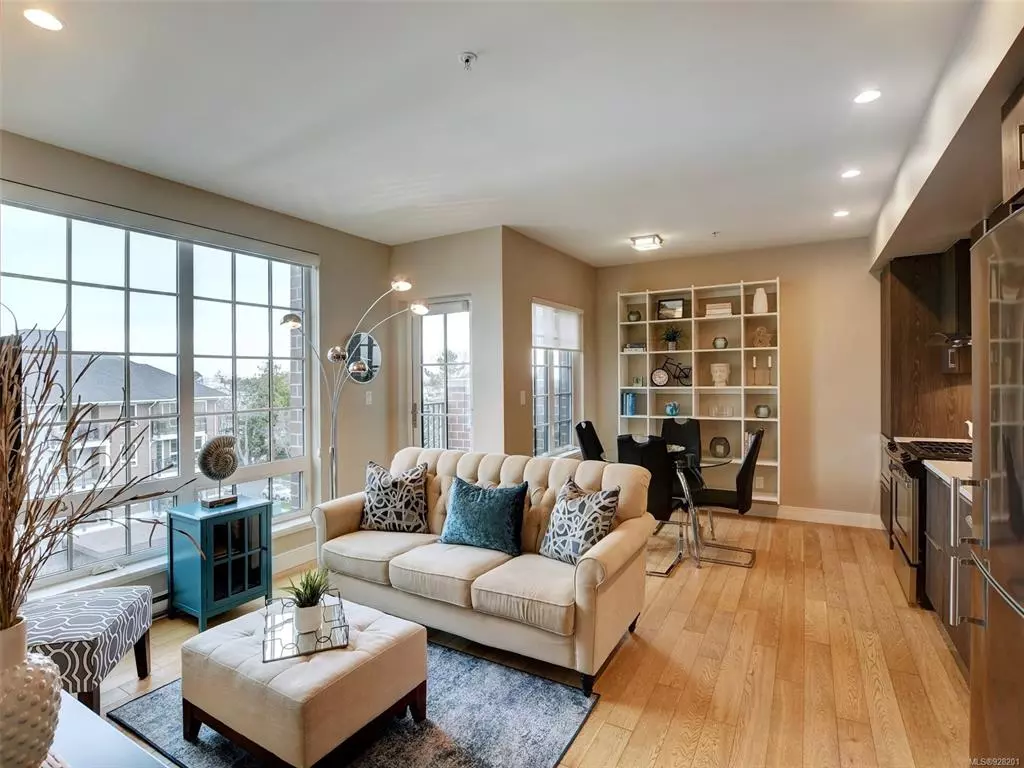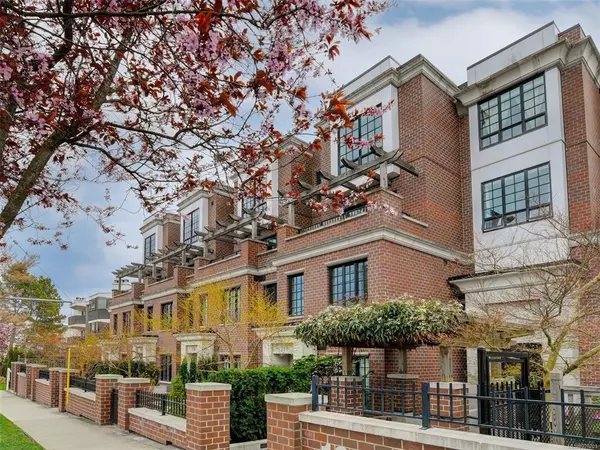$531,500
$529,900
0.3%For more information regarding the value of a property, please contact us for a free consultation.
1 Bed
1 Bath
507 SqFt
SOLD DATE : 05/29/2023
Key Details
Sold Price $531,500
Property Type Condo
Sub Type Condo Apartment
Listing Status Sold
Purchase Type For Sale
Square Footage 507 sqft
Price per Sqft $1,048
Subdivision 1011 Burdett Avenue
MLS Listing ID 928201
Sold Date 05/29/23
Style Condo
Bedrooms 1
HOA Fees $275/mo
Rental Info Unrestricted
Year Built 2015
Annual Tax Amount $1,789
Tax Year 2022
Lot Size 435 Sqft
Acres 0.01
Property Description
LOCATION! LOCATION! Welcome to this upscale, top floor corner, southeast facing one bedroom suite in a premier downtown locale. On a quiet tree lined avenue just steps to the Inner Harbour, city centre, Cook St village, Beacon Hill park and Dallas Rd ocean front. Walk to the best restaurants, shopping and entertainment venues. Chic heritage inspired Brownstone style exterior with high caliber interiors. Efficient layout for designated living room and dining area along with a sleek wall fireplace. Relax on the sunny balcony with fabulous views! Perfect for bbq’s! (gas hook up) Engineered hardwood floors, gorgeous kitchen with quartz countertops, high-end cabinetry, and stainless appliances. In-suite laundry, luxurious bathroom with heated tiled floors. Fibre Optic technology for fast internet. Light and bright with floor to ceiling windows. Excellent executive rental opportunity! Balance of New Home Warranty! Pets welcome! Secured parking, separate storage and bike locker. Call today!
Location
Province BC
County Capital Regional District
Area Vi Downtown
Direction Southeast
Rooms
Basement None
Main Level Bedrooms 1
Kitchen 1
Interior
Interior Features Closet Organizer, Dining/Living Combo, Elevator, Soaker Tub, Storage
Heating Baseboard, Electric
Cooling None
Flooring Carpet, Tile, Wood
Fireplaces Number 1
Fireplaces Type Electric
Equipment Electric Garage Door Opener
Fireplace 1
Window Features Blinds
Appliance Dishwasher, F/S/W/D, Microwave, Range Hood
Laundry In Unit
Exterior
Exterior Feature Balcony/Patio, Security System
Garage Spaces 1.0
Amenities Available Bike Storage, Elevator(s), Secured Entry, Storage Unit
View Y/N 1
View City, Mountain(s)
Roof Type Asphalt Torch On
Handicap Access Accessible Entrance, Primary Bedroom on Main, Wheelchair Friendly
Parking Type Garage, Guest, Underground
Total Parking Spaces 1
Building
Lot Description Rectangular Lot
Building Description Brick,Frame Wood, Condo
Faces Southeast
Story 4
Foundation Poured Concrete
Sewer Sewer To Lot
Water Municipal
Architectural Style Heritage
Structure Type Brick,Frame Wood
Others
HOA Fee Include Garbage Removal,Gas,Insurance,Maintenance Grounds,Property Management,Water
Tax ID 029-535-662
Ownership Freehold/Strata
Acceptable Financing Purchaser To Finance
Listing Terms Purchaser To Finance
Pets Description Cats, Dogs, Size Limit
Read Less Info
Want to know what your home might be worth? Contact us for a FREE valuation!

Our team is ready to help you sell your home for the highest possible price ASAP
Bought with eXp Realty







