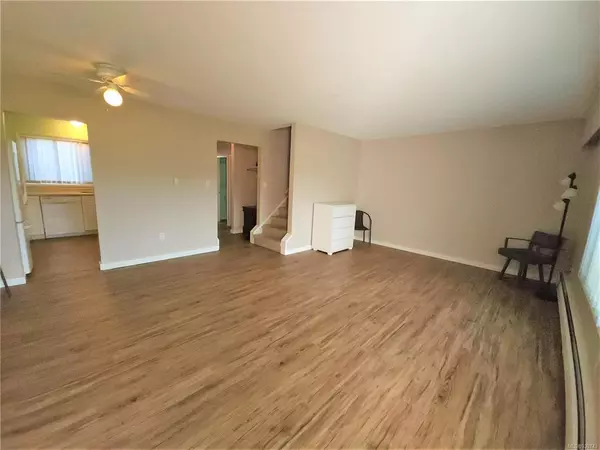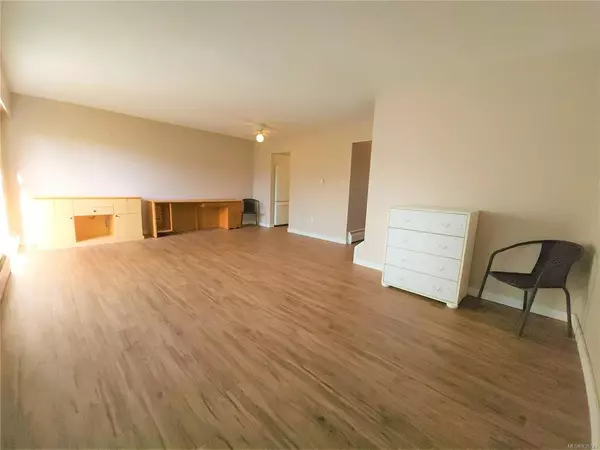$275,000
$289,000
4.8%For more information regarding the value of a property, please contact us for a free consultation.
3 Beds
2 Baths
1,205 SqFt
SOLD DATE : 07/07/2023
Key Details
Sold Price $275,000
Property Type Townhouse
Sub Type Row/Townhouse
Listing Status Sold
Purchase Type For Sale
Square Footage 1,205 sqft
Price per Sqft $228
MLS Listing ID 930743
Sold Date 07/07/23
Style Main Level Entry with Upper Level(s)
Bedrooms 3
HOA Fees $428/mo
Rental Info Unrestricted
Year Built 1966
Annual Tax Amount $1,423
Tax Year 2022
Property Description
This 3 bedroom 1.5 bath townhome is located in a prime location, close to all levels of schooling, shopping & recreational facilities. The main floor features all of the common living areas & vinyl plank flooring throughout. This is where you're going to find the kitchen, a bright & spacious living/dining room from which you can access your fully fenced patio (with garden area), a dedicated laundry space & a convenient 2-piece bathroom, making it easy for you and your guests to freshen up without having to venture upstairs. Speaking of upstairs, this home offers a full bathroom on the upper level, providing ample space for your family to get ready in the mornings. The bedrooms are also located upstairs, providing privacy and separation from the common areas of the home. The attached carport offers covered parking and convenience, ensuring you never have to worry about the weather when coming and going. Strata fee includes heat, water, sewer, garbage pick-up and snow removal.
Location
Province BC
County Port Alberni, City Of
Area Pa Port Alberni
Zoning RM1
Direction East
Rooms
Basement Crawl Space
Kitchen 1
Interior
Interior Features Dining/Living Combo, Storage
Heating Hot Water, Natural Gas
Cooling None
Flooring Carpet, Vinyl
Window Features Vinyl Frames
Appliance Dishwasher, F/S/W/D, Range Hood
Laundry In Unit
Exterior
Exterior Feature Balcony/Patio, Fenced
Carport Spaces 1
View Y/N 1
View Mountain(s)
Roof Type Asphalt Shingle,Membrane
Handicap Access Ground Level Main Floor
Parking Type Attached, Carport
Total Parking Spaces 1
Building
Lot Description Central Location, Easy Access, Family-Oriented Neighbourhood, Marina Nearby, Recreation Nearby, Shopping Nearby, Southern Exposure
Building Description Block,Frame Wood,Stucco & Siding, Main Level Entry with Upper Level(s)
Faces East
Story 2
Foundation Poured Concrete
Sewer Sewer Connected
Water Municipal
Structure Type Block,Frame Wood,Stucco & Siding
Others
HOA Fee Include Garbage Removal,Gas,Heat,Hot Water,Insurance,Maintenance Grounds,Property Management,Recycling,Sewer,Water
Tax ID 025-414-682
Ownership Freehold/Strata
Pets Description Aquariums, Birds, Cats, Dogs, Number Limit, Size Limit
Read Less Info
Want to know what your home might be worth? Contact us for a FREE valuation!

Our team is ready to help you sell your home for the highest possible price ASAP
Bought with RE/MAX Mid-Island Realty







