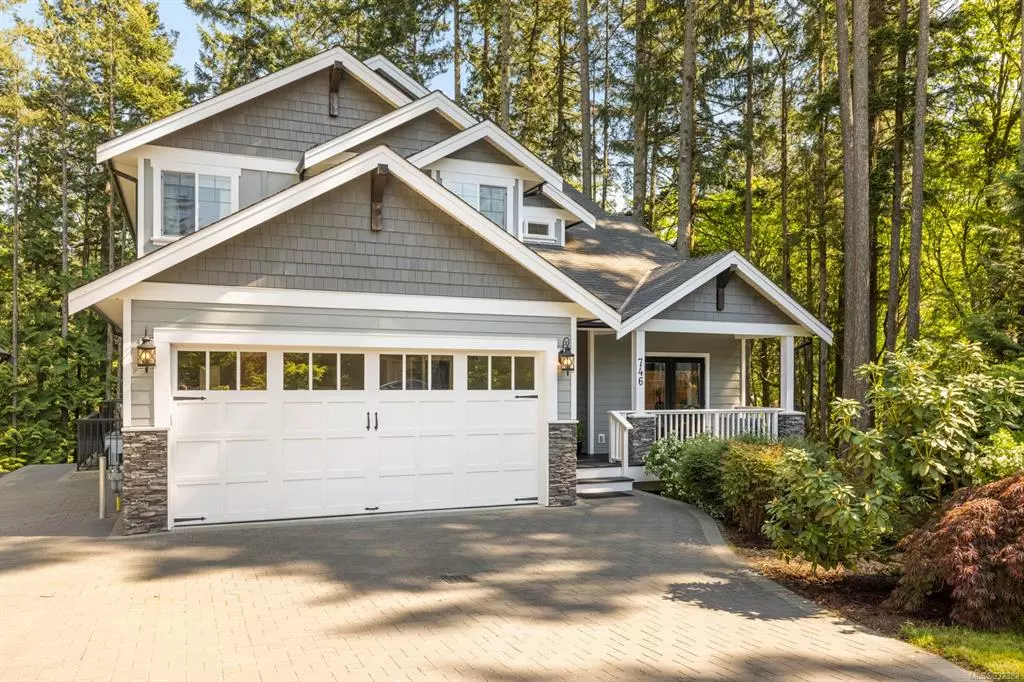$1,501,500
$1,499,000
0.2%For more information regarding the value of a property, please contact us for a free consultation.
6 Beds
4 Baths
3,936 SqFt
SOLD DATE : 07/07/2023
Key Details
Sold Price $1,501,500
Property Type Single Family Home
Sub Type Single Family Detached
Listing Status Sold
Purchase Type For Sale
Square Footage 3,936 sqft
Price per Sqft $381
MLS Listing ID 932382
Sold Date 07/07/23
Style Main Level Entry with Lower/Upper Lvl(s)
Bedrooms 6
HOA Fees $60/mo
Rental Info Unrestricted
Year Built 2009
Annual Tax Amount $4,680
Tax Year 2022
Lot Size 7,840 Sqft
Acres 0.18
Property Description
Accepted offer. Framed by a creek and waterfall, this custom-built executive home is situated on a tranquil cul-de-sac in Hanington Creek Estates. Featuring 3936 sq ft, 6 beds, 3.5 baths (inclusive of 2 bed self-contained suite) with radiant in-floor heat, smart home system, and forest sight lines throughout. Main level features 9 ft ceilings, dining room, great room with gas fireplace, home office, laundry room, and powder room. The eat-in kitchen with high-end appliances, anchored by an oversized island and butler’s pantry make for ease of entertaining. Upstairs you will find all 4 beds and guest bath. Unwind in your large primary on your private balcony or 5-piece ensuite featuring marble countertops, rain shower, jetted-tub, make-up vanity & walk-in closet. Lower level provides media room for family movie/game nights and access to the fenced yard with fire pit. Nestled in the Highlands this home is located close to all amenities including shopping, hiking, and golf.
Location
Province BC
County Capital Regional District
Area Hi Bear Mountain
Zoning SFD
Direction West
Rooms
Basement Finished, Full
Kitchen 2
Interior
Interior Features Ceiling Fan(s), Closet Organizer, Dining Room, Eating Area, French Doors, Jetted Tub, Vaulted Ceiling(s)
Heating Natural Gas, Radiant Floor
Cooling None
Flooring Tile, Wood
Fireplaces Number 2
Fireplaces Type Family Room, Gas
Equipment Central Vacuum Roughed-In, Electric Garage Door Opener
Fireplace 1
Window Features Blinds,Screens,Stained/Leaded Glass,Vinyl Frames
Appliance Dishwasher, F/S/W/D
Laundry In House, In Unit
Exterior
Exterior Feature Balcony/Patio, Fencing: Full, Sprinkler System
Garage Spaces 2.0
Amenities Available Private Drive/Road
Roof Type Fibreglass Shingle
Parking Type Attached, Garage Double
Total Parking Spaces 4
Building
Lot Description Cul-de-sac, Irregular Lot, Near Golf Course, Sloping, Wooded Lot
Building Description Cement Fibre,Frame Wood,Insulation: Ceiling,Insulation: Walls, Main Level Entry with Lower/Upper Lvl(s)
Faces West
Foundation Poured Concrete
Sewer Septic System
Water Other
Architectural Style Arts & Crafts
Structure Type Cement Fibre,Frame Wood,Insulation: Ceiling,Insulation: Walls
Others
HOA Fee Include Septic,Water
Tax ID 027-080-102
Ownership Freehold/Strata
Pets Description Cats, Dogs
Read Less Info
Want to know what your home might be worth? Contact us for a FREE valuation!

Our team is ready to help you sell your home for the highest possible price ASAP
Bought with Sutton Group West Coast Realty







