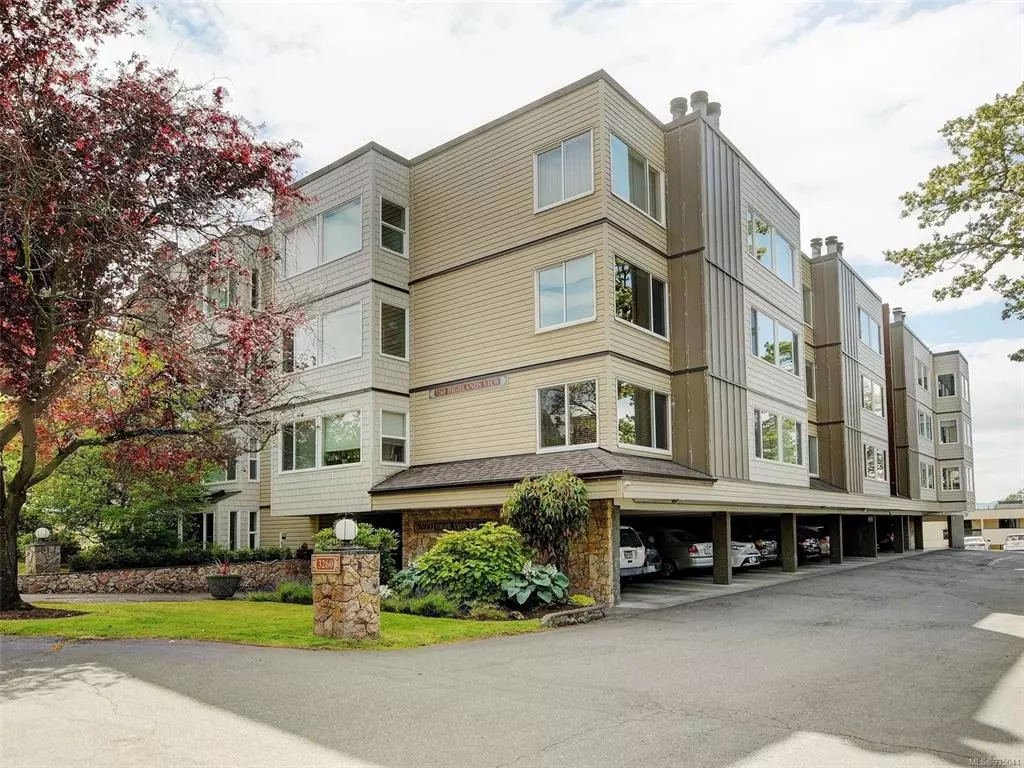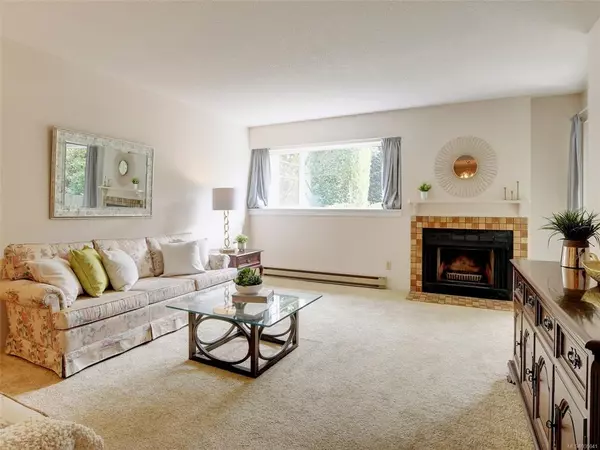$370,000
$389,900
5.1%For more information regarding the value of a property, please contact us for a free consultation.
2 Beds
2 Baths
1,027 SqFt
SOLD DATE : 07/10/2023
Key Details
Sold Price $370,000
Property Type Condo
Sub Type Condo Apartment
Listing Status Sold
Purchase Type For Sale
Square Footage 1,027 sqft
Price per Sqft $360
Subdivision Highlands View
MLS Listing ID 935041
Sold Date 07/10/23
Style Condo
Bedrooms 2
HOA Fees $356/mo
Rental Info Unrestricted
Year Built 1981
Annual Tax Amount $1,665
Tax Year 2022
Lot Size 1,306 Sqft
Acres 0.03
Property Description
Discover unbeatable value in this 1027 sqft 2bed/2bath garden level suite in popular Highlands View 55+ condo complex. Quick access to an array of amenities including Thrifty Foods, Mayfair Mall, Rutledge Park & public transit. Quiet side of the bldg with huge open-concept living room, dining area, wood-burning fireplace & adjoining kitchen awaiting your personal touch & design ideas. Convenient in-suite laundry with easy access side by side washer dryer. Generously-sized primary bedroom easily accommodates a king bed, has ample closet space, en-suite bathroom including walk-in shower and sliders to the private South facing garden patio. Enjoy a relaxing morning coffee, listen to birdsong and catch some warm summer rays. 1 parking spot, 1 storage locker & everything close at hand. Common social room/library enhance a sense of community & complement this well run building. Unleash your creativity, bring your paintbrush and hammer & create a picture-perfect home you’ve always dreamed of.
Location
Province BC
County Capital Regional District
Area Se Quadra
Direction North
Rooms
Main Level Bedrooms 2
Kitchen 1
Interior
Interior Features Closet Organizer, Controlled Entry, Dining Room, Eating Area, Storage
Heating Baseboard, Electric, Wood
Cooling None
Flooring Carpet, Laminate
Fireplaces Number 1
Fireplaces Type Living Room, Wood Burning
Fireplace 1
Appliance Dishwasher, F/S/W/D, Microwave, Range Hood
Laundry In Unit
Exterior
Utilities Available Cable Available, Garbage, Phone To Lot
Amenities Available Common Area, Elevator(s), Meeting Room, Secured Entry
Roof Type Asphalt Torch On
Handicap Access Ground Level Main Floor, No Step Entrance, Primary Bedroom on Main, Wheelchair Friendly
Parking Type Open
Total Parking Spaces 1
Building
Building Description Cement Fibre,Insulation All, Condo
Faces North
Story 4
Foundation Poured Concrete
Sewer Sewer Connected
Water Municipal
Additional Building None
Structure Type Cement Fibre,Insulation All
Others
HOA Fee Include Garbage Removal,Insurance,Maintenance Grounds,Property Management
Tax ID 000-565-822
Ownership Freehold/Strata
Pets Description None
Read Less Info
Want to know what your home might be worth? Contact us for a FREE valuation!

Our team is ready to help you sell your home for the highest possible price ASAP
Bought with eXp Realty







