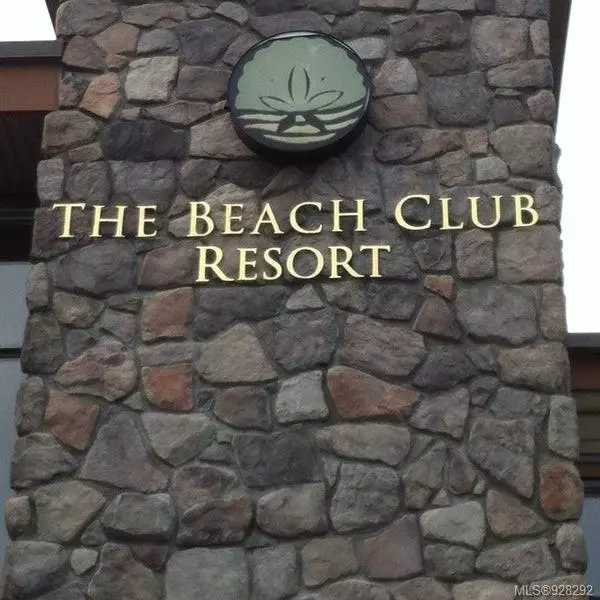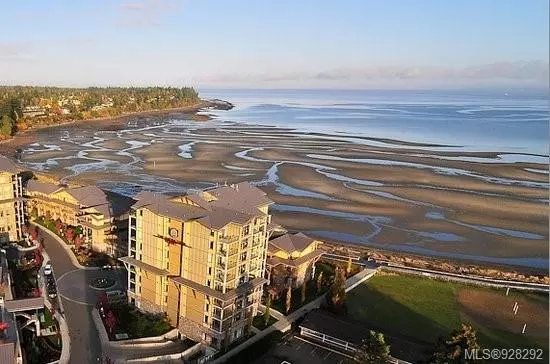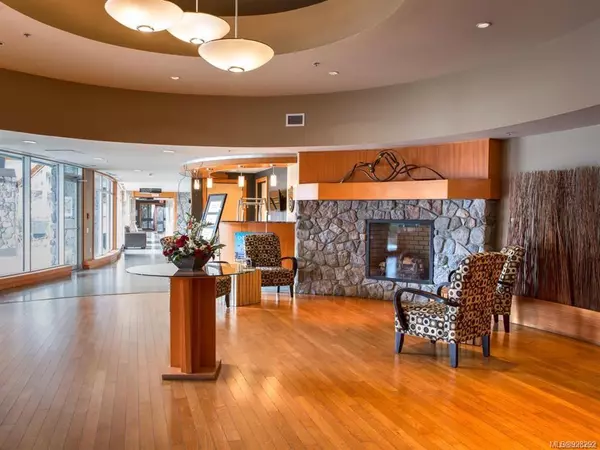$36,000
$39,900
9.8%For more information regarding the value of a property, please contact us for a free consultation.
1 Bath
347 SqFt
SOLD DATE : 07/11/2023
Key Details
Sold Price $36,000
Property Type Condo
Sub Type Condo Apartment
Listing Status Sold
Purchase Type For Sale
Square Footage 347 sqft
Price per Sqft $103
Subdivision Beach Club
MLS Listing ID 928292
Sold Date 07/11/23
Style Condo
HOA Fees $175/mo
Rental Info Unrestricted
Year Built 2007
Annual Tax Amount $697
Tax Year 2022
Property Description
Welcome to The Beach Club! Take a long sunset stroll on the sandy beach, dine at one of the many amazing nearby restaurants, and relax in the spa. This 1/4 share fractional ownership offers you 1 week/month with an excellent schedule for your own use, and when you are not using it earn passive income. This well managed rental pool is operated by Bellstar Resorts. Amenities at the Beach Club include a full service spa, restaurant, lounge, gym, pool and sauna. Get started making memories with a getaway investment at The Beach Club. All measurements are approximate.
Location
Province BC
County Parksville, City Of
Area Pq Parksville
Zoning MWC-1
Direction Southwest
Rooms
Kitchen 0
Interior
Interior Features Furnished
Heating Heat Pump
Cooling Central Air
Flooring Mixed
Window Features Insulated Windows
Laundry In House
Exterior
Exterior Feature Balcony/Patio, Swimming Pool
Garage Spaces 1.0
Amenities Available Elevator(s), Fitness Centre, Pool: Indoor, Recreation Facilities, Spa/Hot Tub
Waterfront 1
Waterfront Description Ocean
Roof Type Asphalt Shingle
Handicap Access Wheelchair Friendly
Parking Type Driveway, EV Charger: Common Use - Installed, Garage, Guest, Underground
Building
Lot Description Central Location, Easy Access, Near Golf Course, Recreation Nearby, Shopping Nearby
Building Description Cement Fibre,Insulation: Ceiling,Insulation: Walls,Steel and Concrete, Condo
Faces Southwest
Story 8
Foundation Poured Concrete
Sewer Sewer To Lot
Water Municipal
Structure Type Cement Fibre,Insulation: Ceiling,Insulation: Walls,Steel and Concrete
Others
HOA Fee Include Caretaker,Electricity,Garbage Removal,Heat,Hot Water,Maintenance Structure,Property Management,Sewer,Taxes,Water
Tax ID 027-245-462
Ownership Fractional Ownership
Pets Description None
Read Less Info
Want to know what your home might be worth? Contact us for a FREE valuation!

Our team is ready to help you sell your home for the highest possible price ASAP
Bought with Royal LePage Nanaimo Realty (NanIsHwyN)







