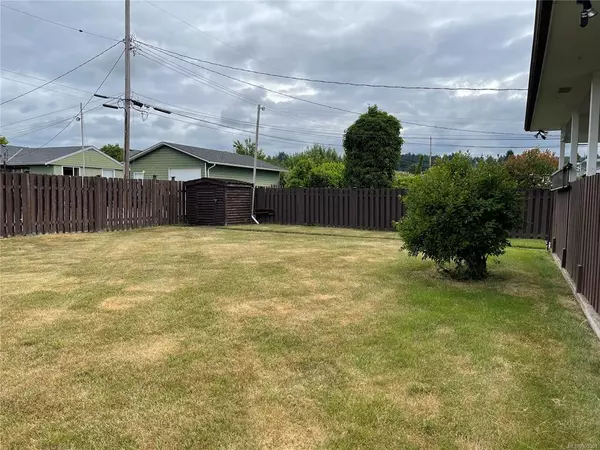$505,000
$499,900
1.0%For more information regarding the value of a property, please contact us for a free consultation.
4 Beds
2 Baths
2,320 SqFt
SOLD DATE : 07/12/2023
Key Details
Sold Price $505,000
Property Type Single Family Home
Sub Type Single Family Detached
Listing Status Sold
Purchase Type For Sale
Square Footage 2,320 sqft
Price per Sqft $217
MLS Listing ID 935301
Sold Date 07/12/23
Style Main Level Entry with Lower Level(s)
Bedrooms 4
Rental Info Unrestricted
Year Built 1959
Annual Tax Amount $2,964
Tax Year 2021
Lot Size 7,840 Sqft
Acres 0.18
Property Description
Highly Desirable Area! Located on a large, corner lot, this 4 bed, 2 bath, 2320 sq ft family home boasts a easy to maintain, private, fenced yard, great for entertaining & for children to run and play. Centrally located, you are walking distance to recreation, schools, shopping and restaurants. Updates include 200 amp service, new furnace & heat pump. The main floor features a spacious living room with cozy wood fireplace & open concept kitchen with attached dining area. 3 bedrooms & a 4-piece bath complete the main floor. Original hard wood flooring under the carpet in the living room & master are an added bonus. The basement includes a family room, bedroom, 3 piece bath, laundry, in house workshop and plenty of storage space. Great location, well-maintained and possible quick possession makes this home a must see! All measurements are approximate and must be verified.
Location
Province BC
County Port Alberni, City Of
Area Pa Port Alberni
Direction West
Rooms
Basement Full
Main Level Bedrooms 3
Kitchen 1
Interior
Interior Features Dining/Living Combo, Eating Area
Heating Forced Air, Heat Pump
Cooling Air Conditioning
Flooring Mixed
Fireplaces Number 1
Fireplaces Type Wood Burning
Fireplace 1
Laundry In House
Exterior
Exterior Feature Fencing: Full, Low Maintenance Yard, Security System
Carport Spaces 1
View Y/N 1
View Mountain(s)
Roof Type Fibreglass Shingle
Parking Type Carport
Total Parking Spaces 1
Building
Lot Description Central Location, Corner, Easy Access, Family-Oriented Neighbourhood, Landscaped, Level, Marina Nearby, Recreation Nearby, Shopping Nearby, Sidewalk
Building Description Brick,Frame Wood,Stucco, Main Level Entry with Lower Level(s)
Faces West
Foundation Poured Concrete
Sewer Sewer Connected
Water Municipal
Structure Type Brick,Frame Wood,Stucco
Others
Tax ID 005-144-159
Ownership Freehold
Pets Description Aquariums, Birds, Caged Mammals, Cats, Dogs
Read Less Info
Want to know what your home might be worth? Contact us for a FREE valuation!

Our team is ready to help you sell your home for the highest possible price ASAP
Bought with Royal LePage Pacific Rim Realty - The Fenton Group







