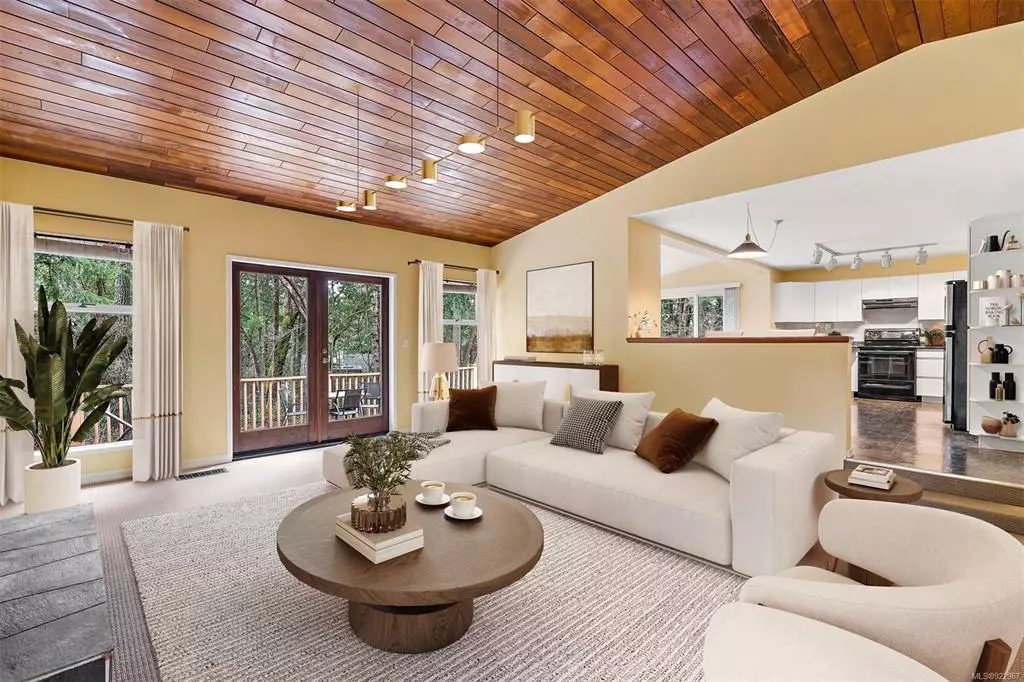$1,225,000
$1,289,000
5.0%For more information regarding the value of a property, please contact us for a free consultation.
4 Beds
3 Baths
2,837 SqFt
SOLD DATE : 07/12/2023
Key Details
Sold Price $1,225,000
Property Type Single Family Home
Sub Type Single Family Detached
Listing Status Sold
Purchase Type For Sale
Square Footage 2,837 sqft
Price per Sqft $431
Subdivision Vis804
MLS Listing ID 922967
Sold Date 07/12/23
Style Rancher
Bedrooms 4
HOA Fees $55/mo
Rental Info Unrestricted
Year Built 1983
Annual Tax Amount $3,791
Tax Year 2022
Lot Size 0.990 Acres
Acres 0.99
Property Description
Land's End hidden gem! Sunny single-level, 4 bed / 2.5 bath home on a quiet, fenced (deer-proof height) 0.99 acre lot that backs onto 26 acres of strata parkland featuring trails, open fields, and tennis court! Inside, a comfortable floor plan offers open living space with vaulted ceilings, that is almost entirely south-facing for maximum sunlight. Two sets of French doors, from the large family room and from the living room, open up onto a deck that spans the length of the house. Nearly all the heavy lifting has been done - new heat pump, septic system, roof; just bring your interior design ideas and make this terrific property your own. Additional features: bright kitchen with breakfast nook, sunken living room with wood stove, formal dining room and informal family room with a gas fireplace, hot tub, space for RV parking. Large rec room in converted garage provides add'l space or can be converted back into a double-garage. Minutes to ferry, airport.
Location
Province BC
County Capital Regional District
Area Ns Lands End
Zoning R3
Direction East
Rooms
Other Rooms Storage Shed
Basement Crawl Space
Main Level Bedrooms 4
Kitchen 1
Interior
Interior Features Breakfast Nook, Dining Room, Eating Area, French Doors, Light Pipe, Vaulted Ceiling(s)
Heating Forced Air, Heat Pump, Propane, Wood
Cooling Air Conditioning
Flooring Carpet, Laminate, Linoleum
Fireplaces Number 2
Fireplaces Type Family Room, Gas, Living Room, Propane, Wood Burning, Wood Stove
Fireplace 1
Window Features Blinds,Insulated Windows,Skylight(s)
Appliance Dishwasher, F/S/W/D, Hot Tub
Laundry In House
Exterior
Exterior Feature Balcony/Patio, Fencing: Full
Amenities Available Common Area, Private Drive/Road, Tennis Court(s)
Roof Type Asphalt Shingle
Handicap Access Ground Level Main Floor, Primary Bedroom on Main
Parking Type Driveway, RV Access/Parking
Total Parking Spaces 3
Building
Lot Description Cul-de-sac, Level, Park Setting, Private, Rectangular Lot, Wooded Lot
Building Description Wood, Rancher
Faces East
Foundation Poured Concrete
Sewer Septic System
Water Municipal
Architectural Style West Coast
Additional Building Potential
Structure Type Wood
Others
HOA Fee Include Maintenance Grounds
Tax ID 000-766-381
Ownership Freehold/Strata
Pets Description Aquariums, Birds, Caged Mammals, Cats, Dogs
Read Less Info
Want to know what your home might be worth? Contact us for a FREE valuation!

Our team is ready to help you sell your home for the highest possible price ASAP
Bought with Coldwell Banker Oceanside Real Estate







