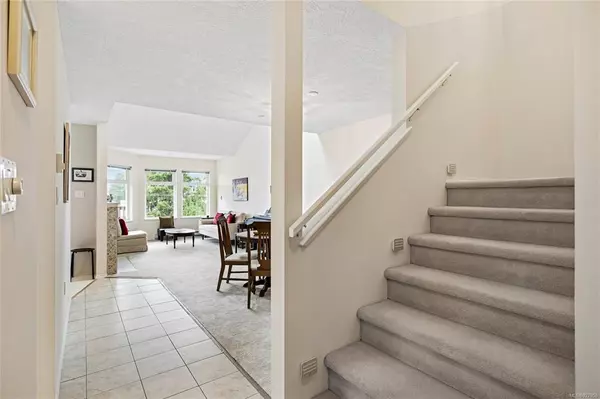$469,000
$479,999
2.3%For more information regarding the value of a property, please contact us for a free consultation.
2 Beds
2 Baths
1,198 SqFt
SOLD DATE : 07/13/2023
Key Details
Sold Price $469,000
Property Type Condo
Sub Type Condo Apartment
Listing Status Sold
Purchase Type For Sale
Square Footage 1,198 sqft
Price per Sqft $391
Subdivision Ocean Park Gardens
MLS Listing ID 927950
Sold Date 07/13/23
Style Condo
Bedrooms 2
HOA Fees $403/mo
Rental Info Some Rentals
Year Built 1997
Annual Tax Amount $2,502
Tax Year 2022
Property Description
Prime location for one of Parksville's finest and most desirable condo complexes. This bright and open top floor condo is located in the peaceful Ocean Park Gardens. Situated in a convenient area within walking distance into town and the absolutely stunning beaches. This condo boasts several key features you would find in a house. The vaulted ceiling in living and dining room area offers a very open and spacious feeling. The upper loft area with the second bathroom can be used as a guest bedroom or den. The kitchen has ample cabinet space and includes a breakfast nook area. The open living/dining room offers a cozy natural gas fireplace. The bright and spacious balcony has beautiful views out to the city and some ocean views. There is underground parking, a shared hobby room/workshop, and a designated storage locker. No age restrictions. This is a very well managed building. Come view this immaculate move-in ready home. Measurements are approximate and verify if important.
Location
Province BC
County Parksville, City Of
Area Pq Parksville
Zoning R3
Direction North
Rooms
Main Level Bedrooms 1
Kitchen 1
Interior
Heating Baseboard, Electric
Cooling None
Flooring Mixed
Fireplaces Number 1
Fireplaces Type Gas
Equipment Security System
Fireplace 1
Window Features Insulated Windows
Appliance Dishwasher, F/S/W/D
Laundry In Unit
Exterior
Exterior Feature Balcony/Patio, Garden, Sprinkler System
Amenities Available Elevator(s), Secured Entry, Storage Unit, Workshop Area
Roof Type Other
Handicap Access Wheelchair Friendly
Parking Type Guest, Underground
Total Parking Spaces 1
Building
Lot Description Adult-Oriented Neighbourhood, Central Location, Easy Access, Marina Nearby, Near Golf Course, Recreation Nearby, Shopping Nearby, Southern Exposure
Building Description Frame Wood,Insulation: Ceiling,Insulation: Walls,Stucco, Condo
Faces North
Story 3
Foundation Poured Concrete
Sewer Sewer Connected
Water Municipal
Structure Type Frame Wood,Insulation: Ceiling,Insulation: Walls,Stucco
Others
HOA Fee Include Maintenance Structure,Property Management
Tax ID 023-878-657
Ownership Freehold/Strata
Pets Description Aquariums, Cats, Dogs
Read Less Info
Want to know what your home might be worth? Contact us for a FREE valuation!

Our team is ready to help you sell your home for the highest possible price ASAP
Bought with RE/MAX of Nanaimo







