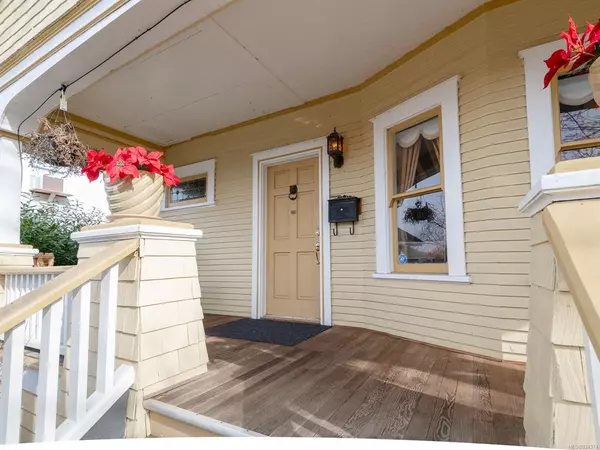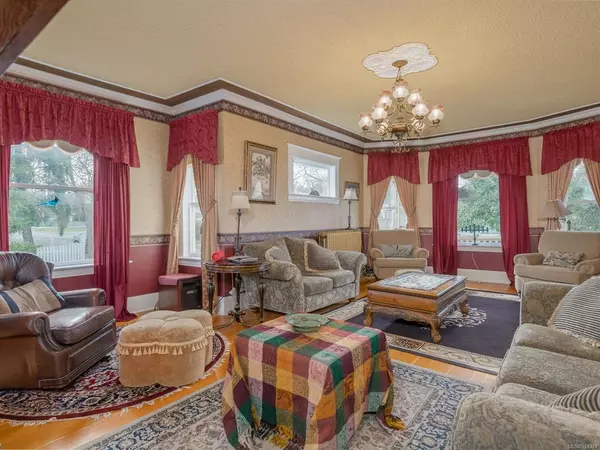$654,250
$699,900
6.5%For more information regarding the value of a property, please contact us for a free consultation.
4 Beds
2 Baths
2,087 SqFt
SOLD DATE : 07/13/2023
Key Details
Sold Price $654,250
Property Type Single Family Home
Sub Type Single Family Detached
Listing Status Sold
Purchase Type For Sale
Square Footage 2,087 sqft
Price per Sqft $313
MLS Listing ID 924374
Sold Date 07/13/23
Style Main Level Entry with Lower/Upper Lvl(s)
Bedrooms 4
Rental Info Unrestricted
Year Built 1916
Annual Tax Amount $2,918
Tax Year 2021
Lot Size 9,147 Sqft
Acres 0.21
Property Description
Beautifully Restored Heritage Home! This 4 bed, 2 bath South Port home boasts unique design, rich character and is situated on a quiet, tree lined Street next to other finer Heritage Homes. Relax on the covered front porch, take in City & Alberni Inlet views from the enclosed upper balcony or entertain family & friends in the fully fenced, spacious yard. The landscaped yard has mature trees & shrubs, a single garage & multiple parking for both your RV & Boats. The main floor features a living room surrounded by windows providing plenty of natural light, formal dining room, kitchen with eating nook, bedroom & 4 piece bath. Upstairs you will find a master bedroom that opens to a covered balcony, 2 good sized bedrooms, laundry and 4 piece bath. The lower level contains a large rec room with attached bar area and plenty of storage space. Walking distance to the waterfront, shopping, restaurants, and all amenities, this home has everything to offer.
Location
Province BC
County Port Alberni, City Of
Area Pa Port Alberni
Zoning R1
Direction West
Rooms
Basement Full
Main Level Bedrooms 1
Kitchen 1
Interior
Interior Features Bar, Dining Room, Eating Area
Heating Hot Water, Natural Gas
Cooling None
Flooring Mixed
Laundry In House
Exterior
Exterior Feature Balcony, Balcony/Deck, Balcony/Patio, Fencing: Full, Garden
Garage Spaces 1.0
View Y/N 1
View City, Ocean
Roof Type Fibreglass Shingle
Parking Type Garage
Total Parking Spaces 1
Building
Lot Description Central Location, Easy Access, Landscaped, Marina Nearby, Quiet Area, Recreation Nearby, Shopping Nearby, Sidewalk
Building Description Frame Wood, Main Level Entry with Lower/Upper Lvl(s)
Faces West
Foundation Poured Concrete
Sewer Sewer Connected
Water Municipal
Architectural Style Character, Heritage
Structure Type Frame Wood
Others
Tax ID 000-969-583
Ownership Freehold
Pets Description Aquariums, Birds, Caged Mammals, Cats, Dogs
Read Less Info
Want to know what your home might be worth? Contact us for a FREE valuation!

Our team is ready to help you sell your home for the highest possible price ASAP
Bought with RE/MAX of Nanaimo - Dave Koszegi Group







