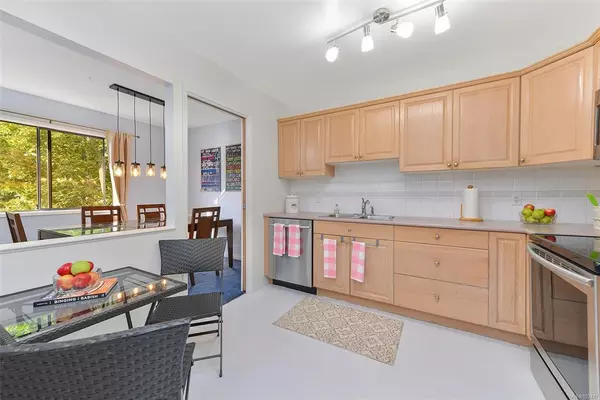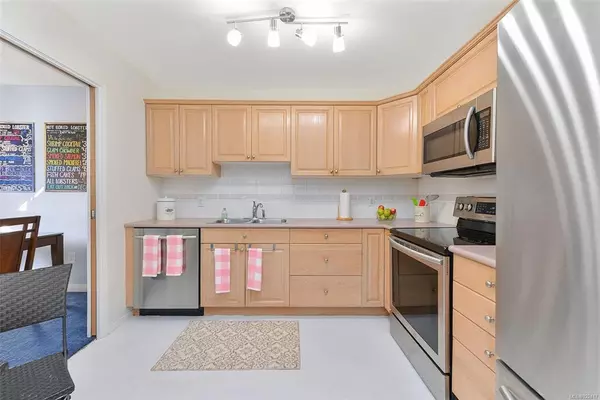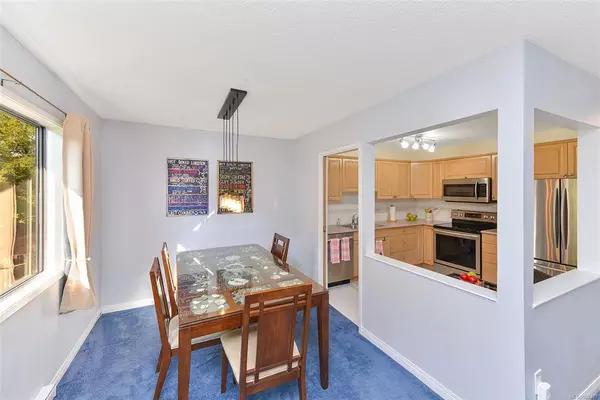$570,000
$580,000
1.7%For more information regarding the value of a property, please contact us for a free consultation.
3 Beds
2 Baths
1,352 SqFt
SOLD DATE : 07/13/2023
Key Details
Sold Price $570,000
Property Type Condo
Sub Type Condo Apartment
Listing Status Sold
Purchase Type For Sale
Square Footage 1,352 sqft
Price per Sqft $421
Subdivision Cedar Shores
MLS Listing ID 922417
Sold Date 07/13/23
Style Condo
Bedrooms 3
HOA Fees $879/mo
Rental Info Unrestricted
Year Built 1980
Annual Tax Amount $2,638
Tax Year 2022
Lot Size 1,306 Sqft
Acres 0.03
Property Description
House-like 3 bedroom plus den, 2 bath corner home on the top floor overlooking the Gorge waterway at Cedar Shores. More than 1400 square feet with 2 decks, this suite offers the best of both worlds with easy care no maintenance condo lifestyle with space and rooms like a house. Comfortable living room with wood burning fireplace, nicely sized dining room, kitchen with ample counter and cabinet space plus eating space, and a sizable deck overlooking the Gorge and adjoining park. Primary bedroom with ensuite, 2 additional bedrooms, full bathroom and in-suite laundry plus handy den area or storage in addition to the locker. The development is well located near town with easy access to all points in the city, and offers amenities such as clubhouse with indoor pool, hot tub and sauna. Quick possession available.
Location
Province BC
County Capital Regional District
Area Sw Gorge
Zoning RA-3
Direction South
Rooms
Main Level Bedrooms 3
Kitchen 1
Interior
Interior Features Dining/Living Combo, Eating Area
Heating Baseboard, Electric, Wood
Cooling None
Flooring Carpet, Linoleum
Fireplaces Number 1
Fireplaces Type Living Room, Wood Burning
Fireplace 1
Window Features Blinds
Appliance Dishwasher, F/S/W/D
Laundry In Unit
Exterior
Exterior Feature Balcony/Deck, Tennis Court(s)
Amenities Available Clubhouse, Common Area, Elevator(s), Pool: Indoor, Recreation Facilities
Waterfront 1
Waterfront Description Ocean,River
View Y/N 1
View River
Roof Type Fibreglass Shingle
Parking Type Guest, Open
Total Parking Spaces 1
Building
Lot Description Family-Oriented Neighbourhood, Landscaped, Near Golf Course, Sidewalk, Walk on Waterfront
Building Description Insulation: Ceiling,Wood, Condo
Faces South
Story 4
Foundation Poured Concrete
Sewer Sewer Connected
Water Municipal
Architectural Style West Coast
Structure Type Insulation: Ceiling,Wood
Others
HOA Fee Include Caretaker,Garbage Removal,Hot Water,Insurance,Maintenance Grounds,Property Management,Recycling,Sewer,Water
Tax ID 000-777-994
Ownership Freehold/Strata
Pets Description Aquariums, Birds, Caged Mammals
Read Less Info
Want to know what your home might be worth? Contact us for a FREE valuation!

Our team is ready to help you sell your home for the highest possible price ASAP
Bought with Holmes Realty Ltd







