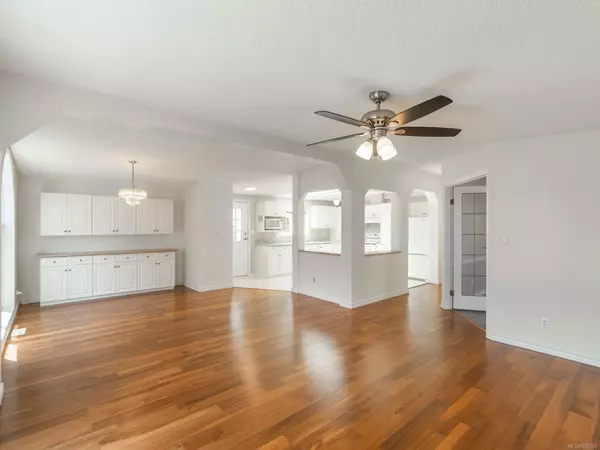$423,400
$429,900
1.5%For more information regarding the value of a property, please contact us for a free consultation.
2 Beds
2 Baths
1,319 SqFt
SOLD DATE : 07/13/2023
Key Details
Sold Price $423,400
Property Type Manufactured Home
Sub Type Manufactured Home
Listing Status Sold
Purchase Type For Sale
Square Footage 1,319 sqft
Price per Sqft $321
Subdivision Deerwood Estates
MLS Listing ID 926288
Sold Date 07/13/23
Style Rancher
Bedrooms 2
HOA Fees $556/mo
Rental Info No Rentals
Year Built 1995
Annual Tax Amount $2,021
Tax Year 2020
Property Description
--------55+ NANAIMO LIVING--------Freshly-updated Nanaimo Home in 55+ Gated Community! Bright & spacious 2 Bed + Den/Office/2 Bath Mnfd Home in upscale "Deerwood Place Estates" - well-maintained retirement community that allows pets & offers RV storage, Clubhouse, & easy access to parks, lakes, shopping & amenities. Airy open concept, generously-sized rooms, lots of windows & multiple skylights, sunny & private outdoor living space, & Detached Single Car Garage. Fenced front yard w/east/south exposure & garden boxes, large skylighted Kitchen w/generous counter space/cabinetry & dual half-walls separating it from open plan Living/Dining Room w/dual OS windows & BI cabinet. Off Living Room is Den/Office w/doors to extended patio. Also Laundry Room w/cupboards, Primary Bedroom Suite w/WI closet & skylighted 4 pc ensuite, 4 pc skylighted Main Bath, & 2nd Bed. Beautiful complex has Clubhouse w/FP, BBQ area, & Guest Suite. Visit our website for more pics, floor plan, VR Tour & more.
Location
Province BC
County Nanaimo, City Of
Area Na North Jingle Pot
Zoning R12
Direction East
Rooms
Other Rooms Workshop
Basement Crawl Space
Main Level Bedrooms 2
Kitchen 1
Interior
Interior Features Breakfast Nook, Dining/Living Combo
Heating Forced Air, Natural Gas
Cooling None
Flooring Laminate, Linoleum, Wood
Window Features Vinyl Frames
Laundry In Unit
Exterior
Exterior Feature Balcony/Patio, Fenced, Garden
Garage Spaces 1.0
Utilities Available Cable To Lot, Electricity To Lot, Garbage, Natural Gas To Lot, Phone To Lot, Recycling
Amenities Available Clubhouse, Meeting Room, Recreation Room, Street Lighting
Roof Type Asphalt Shingle
Handicap Access Accessible Entrance, Primary Bedroom on Main, Wheelchair Friendly
Parking Type Garage, RV Access/Parking
Total Parking Spaces 1
Building
Lot Description Adult-Oriented Neighbourhood, Central Location, Gated Community, Landscaped, Level, Park Setting, Private, Quiet Area, Recreation Nearby, Serviced, Shopping Nearby
Building Description Vinyl Siding, Rancher
Faces East
Foundation Poured Concrete
Sewer Sewer To Lot
Water Municipal
Architectural Style West Coast
Structure Type Vinyl Siding
Others
Tax ID 000-000-000
Ownership Pad Rental
Pets Description Cats, Dogs, Number Limit, Size Limit
Read Less Info
Want to know what your home might be worth? Contact us for a FREE valuation!

Our team is ready to help you sell your home for the highest possible price ASAP
Bought with RE/MAX of Nanaimo







