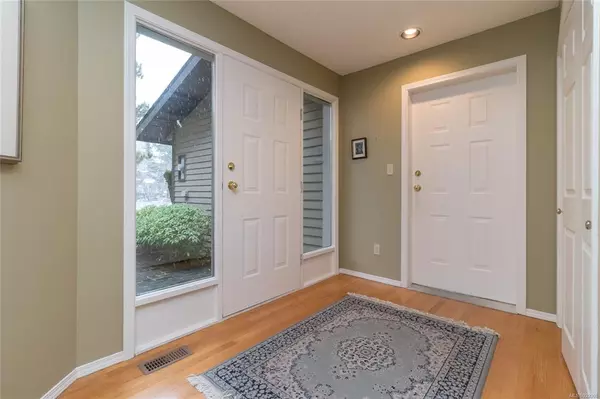$907,000
$904,900
0.2%For more information regarding the value of a property, please contact us for a free consultation.
3 Beds
3 Baths
1,900 SqFt
SOLD DATE : 07/13/2023
Key Details
Sold Price $907,000
Property Type Townhouse
Sub Type Row/Townhouse
Listing Status Sold
Purchase Type For Sale
Square Footage 1,900 sqft
Price per Sqft $477
MLS Listing ID 929300
Sold Date 07/13/23
Style Main Level Entry with Upper Level(s)
Bedrooms 3
HOA Fees $675/mo
Rental Info Unrestricted
Year Built 1989
Annual Tax Amount $2,144
Tax Year 2022
Lot Size 3,484 Sqft
Acres 0.08
Property Description
Elegant country living at Eagle Ridge Estates located in North Saanich within a gated community of 75 acres and walking trails with a duck pond and natural woodland. This large townhouse is very private with wrap around large private decks overlooking a beautiful landscaped green lawn. A large patio with Hot Tub. The primary bedroom and an ensuite with an impressive huge walk in closet are on the main level. The living/dining area has a vaulted ceiling & a granite wood burning fireplace. A sunroom off the spacious kitchen can be used as a breakfast nook. The second level has 2 spacious bedrooms and both rooms have a sitting/office area. The 3rd bedroom has a Murphy Bed. A huge double attached garage. The complex offers RV or boat parking. Most of the FURNITURE is included in this sale. You will love living in this very desirable and well managed Strata community so close to BC Ferries, YYJ Airport and all that Deep Cove and Sidney have to offer.
Location
Province BC
County Capital Regional District
Area Ns Sandown
Direction North
Rooms
Basement Crawl Space
Main Level Bedrooms 1
Kitchen 1
Interior
Interior Features Breakfast Nook, Closet Organizer, Dining/Living Combo, Eating Area, Soaker Tub, Storage, Vaulted Ceiling(s), Winding Staircase
Heating Baseboard, Electric, Forced Air
Cooling None
Flooring Carpet
Fireplaces Number 1
Fireplaces Type Living Room
Fireplace 1
Window Features Blinds,Insulated Windows,Screens,Window Coverings
Appliance Dishwasher, F/S/W/D, Hot Tub
Laundry In House
Exterior
Exterior Feature Balcony/Patio
Garage Spaces 2.0
Roof Type Asphalt Shingle
Handicap Access Wheelchair Friendly
Parking Type Garage Double
Building
Lot Description Cul-de-sac, Curb & Gutter, Private, Wooded Lot
Building Description Wood, Main Level Entry with Upper Level(s)
Faces North
Story 2
Foundation Poured Concrete
Sewer Septic System: Common
Water Municipal
Architectural Style West Coast
Structure Type Wood
Others
HOA Fee Include Caretaker,Garbage Removal,Insurance,Property Management,Water
Tax ID 016-116-801
Ownership Freehold/Strata
Pets Description Cats, Dogs
Read Less Info
Want to know what your home might be worth? Contact us for a FREE valuation!

Our team is ready to help you sell your home for the highest possible price ASAP
Bought with Engel & Volkers Vancouver Island







