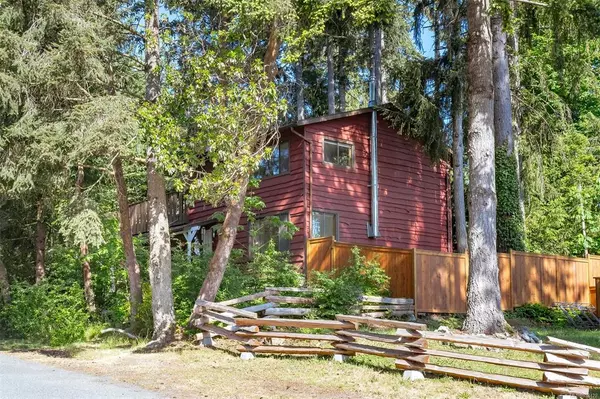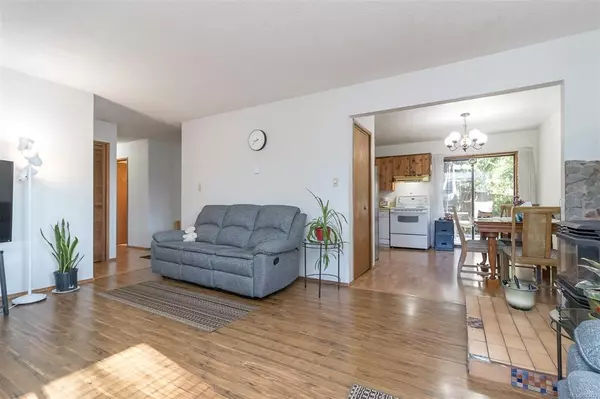$755,000
$629,000
20.0%For more information regarding the value of a property, please contact us for a free consultation.
3 Beds
2 Baths
1,690 SqFt
SOLD DATE : 07/14/2023
Key Details
Sold Price $755,000
Property Type Single Family Home
Sub Type Single Family Detached
Listing Status Sold
Purchase Type For Sale
Square Footage 1,690 sqft
Price per Sqft $446
MLS Listing ID 933422
Sold Date 07/14/23
Style Main Level Entry with Upper Level(s)
Bedrooms 3
Rental Info Unrestricted
Year Built 1979
Annual Tax Amount $3,164
Tax Year 2022
Lot Size 7,840 Sqft
Acres 0.18
Lot Dimensions 60 x 130
Property Description
Don't miss this rare opportunity to reside just a stone's throw away from the beach in the picturesque Shawnigan Lake area. Presenting a charming 3-bedroom, 2-bathroom home nestled on a generous SOUTH FACING 7,680 Sq ft CORNER lot. This property holds the unique distinction of having EASEMENT ACCESS RIGHTS to the beach, ensuring year-round beach access and a boat launch just steps from your door! In addition to its superb location, the home is graced with lake views from both the living room and family room, adding a serene backdrop to your daily living. This offering is truly exceptional and provides a unique opportunity to enjoy a lakeside lifestyle. Don't miss out on this incredible home with its matchless proximity to the beach and scenic views of Shawnigan Lake.
Location
Province BC
County Cowichan Valley Regional District
Area Ml Shawnigan
Zoning R3
Direction South
Rooms
Basement Crawl Space
Main Level Bedrooms 2
Kitchen 1
Interior
Heating Baseboard, Electric, Natural Gas
Cooling None
Flooring Mixed
Fireplaces Number 2
Fireplaces Type Gas, Wood Burning
Fireplace 1
Window Features Insulated Windows
Laundry In House
Exterior
Carport Spaces 1
View Y/N 1
View Mountain(s), Lake
Roof Type Asphalt Shingle
Parking Type Carport
Total Parking Spaces 4
Building
Lot Description Corner, Family-Oriented Neighbourhood, Level, Rural Setting
Building Description Insulation: Ceiling,Insulation: Walls,Wood, Main Level Entry with Upper Level(s)
Faces South
Foundation Poured Concrete, Slab
Sewer Septic System
Water Municipal
Structure Type Insulation: Ceiling,Insulation: Walls,Wood
Others
Restrictions Building Scheme
Tax ID 001-023-080
Ownership Freehold
Pets Description Aquariums, Birds, Caged Mammals, Cats, Dogs
Read Less Info
Want to know what your home might be worth? Contact us for a FREE valuation!

Our team is ready to help you sell your home for the highest possible price ASAP
Bought with RE/MAX Camosun







