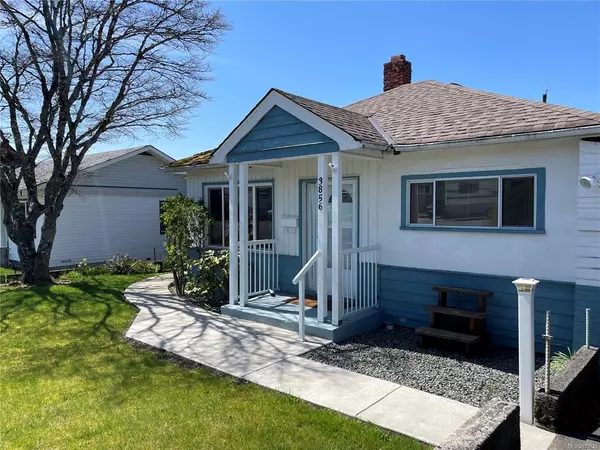$420,000
$439,900
4.5%For more information regarding the value of a property, please contact us for a free consultation.
2 Beds
1 Bath
1,390 SqFt
SOLD DATE : 07/14/2023
Key Details
Sold Price $420,000
Property Type Single Family Home
Sub Type Single Family Detached
Listing Status Sold
Purchase Type For Sale
Square Footage 1,390 sqft
Price per Sqft $302
MLS Listing ID 930035
Sold Date 07/14/23
Style Main Level Entry with Lower Level(s)
Bedrooms 2
Rental Info Unrestricted
Year Built 1947
Annual Tax Amount $2,352
Tax Year 2022
Lot Size 6,534 Sqft
Acres 0.15
Lot Dimensions 53x125
Property Description
Clean and cute 2 bedroom home on large 53 x 125 lot with greenhouse and detached workshop. Well maintained home with good street appeal. Hardwood floors in the spacious living room. Bathroom redone 5 years ago. Large functional kitchen with bright dining area. Downstairs you will find a nice clean basement with laundry area and pantry. Also a large 10 x 19 Rec room downstairs is a great bonus. Natural gas furnace is economical and clean.
In the back yard there is a large patio with grape vines as well as a covered sitting area. There is a cute greenhouse for the gardener and a bright shop with power for the handyman. Small garage off the side of the house. Come see this great home!
Location
Province BC
County Port Alberni, City Of
Area Pa Port Alberni
Zoning R1
Direction East
Rooms
Other Rooms Greenhouse, Workshop
Basement Partially Finished
Main Level Bedrooms 2
Kitchen 1
Interior
Heating Forced Air, Natural Gas
Cooling None
Flooring Carpet, Hardwood, Linoleum
Window Features Vinyl Frames
Appliance F/S/W/D
Laundry In House
Exterior
Exterior Feature Balcony/Patio, Fenced, Low Maintenance Yard
Garage Spaces 1.0
Utilities Available Cable Available
View Y/N 1
View Mountain(s)
Roof Type Asphalt Shingle
Handicap Access Accessible Entrance, Ground Level Main Floor, No Step Entrance, Primary Bedroom on Main
Parking Type Driveway, Garage, On Street
Total Parking Spaces 4
Building
Lot Description Central Location, Family-Oriented Neighbourhood, Level, Recreation Nearby, Shopping Nearby, Sidewalk
Building Description Frame Wood,Stucco & Siding, Main Level Entry with Lower Level(s)
Faces East
Foundation Poured Concrete
Sewer Sewer Connected
Water Municipal
Structure Type Frame Wood,Stucco & Siding
Others
Tax ID 005 730 767
Ownership Freehold
Pets Description Aquariums, Birds, Caged Mammals, Cats, Dogs
Read Less Info
Want to know what your home might be worth? Contact us for a FREE valuation!

Our team is ready to help you sell your home for the highest possible price ASAP
Bought with RE/MAX Mid-Island Realty







