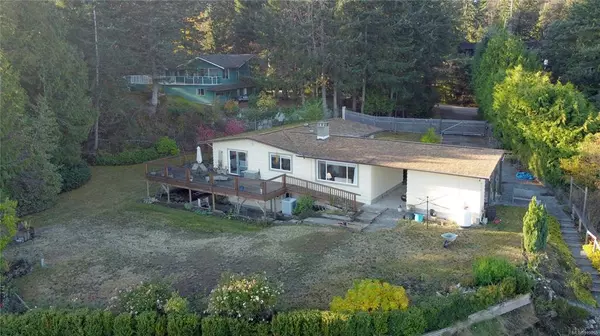$832,000
$849,000
2.0%For more information regarding the value of a property, please contact us for a free consultation.
4 Beds
3 Baths
2,303 SqFt
SOLD DATE : 07/14/2023
Key Details
Sold Price $832,000
Property Type Single Family Home
Sub Type Single Family Detached
Listing Status Sold
Purchase Type For Sale
Square Footage 2,303 sqft
Price per Sqft $361
MLS Listing ID 919055
Sold Date 07/14/23
Style Main Level Entry with Lower Level(s)
Bedrooms 4
Rental Info Unrestricted
Year Built 1966
Annual Tax Amount $4,140
Tax Year 2022
Lot Size 0.590 Acres
Acres 0.59
Property Description
SPACIOUS & IMMACULATE LEVEL VIEW HOME. Four+ bedrooms, updated in 2008: kitchen, bathrooms, lighting fixtures, windows, ceramic tiling, wood floors, roof. Recently added new heat pump, walk in soaker tub /shower combo. Lower level has separate entry & large recreation or media room, workshop & hobby space & 2 bedrooms. Easy care—level, sunny grounds, attractively landscaped. Rare home with convenient one level living, near town! ENERGUIDE RATED 81 ! "More Energy Efficient that the majority of homes built in 2008" - City Green Solutions said at the time of major renovation. Modest Views of ocean, Mount Baker, north shore. Features include: vinyl windows (argon filled 7 UV Protected) solar tube sky-lights; low flush toilets; granite sink tops; ceramic tile entry; hardwood floors. Room for RV parking on .59 Acre with paved drive and convenient auto gate entry. Priced well below 2023 Tax Assessment of $1,180,000. Call for e-Brochure.
Location
Province BC
County Capital Regional District
Area Gi Salt Spring
Zoning R
Direction South
Rooms
Other Rooms Storage Shed
Basement Full, Partially Finished, Walk-Out Access, With Windows
Main Level Bedrooms 2
Kitchen 1
Interior
Interior Features Dining Room, Eating Area, Workshop
Heating Electric, Forced Air, Heat Pump, Propane, Other
Cooling Air Conditioning
Flooring Carpet, Tile, Wood
Fireplaces Number 1
Fireplaces Type Gas, Living Room, Propane
Fireplace 1
Window Features Blinds,Insulated Windows,Screens,Vinyl Frames,Window Coverings
Appliance Dishwasher, F/S/W/D
Laundry In House
Exterior
Exterior Feature Awning(s), Balcony/Patio, Sprinkler System
Carport Spaces 2
View Y/N 1
View Mountain(s), Ocean
Roof Type Fibreglass Shingle
Handicap Access Ground Level Main Floor, No Step Entrance, Wheelchair Friendly
Parking Type Attached, Carport Double, RV Access/Parking
Total Parking Spaces 3
Building
Lot Description Cleared, Irregular Lot, Level, Serviced, Sloping
Building Description Frame Wood,Insulation: Ceiling,Insulation: Walls,Wood, Main Level Entry with Lower Level(s)
Faces South
Foundation Poured Concrete
Sewer Septic System
Water Municipal
Structure Type Frame Wood,Insulation: Ceiling,Insulation: Walls,Wood
Others
Tax ID 000-908-886
Ownership Freehold
Pets Description Aquariums, Birds, Caged Mammals, Cats, Dogs
Read Less Info
Want to know what your home might be worth? Contact us for a FREE valuation!

Our team is ready to help you sell your home for the highest possible price ASAP
Bought with Macdonald Realty Salt Spring Island







