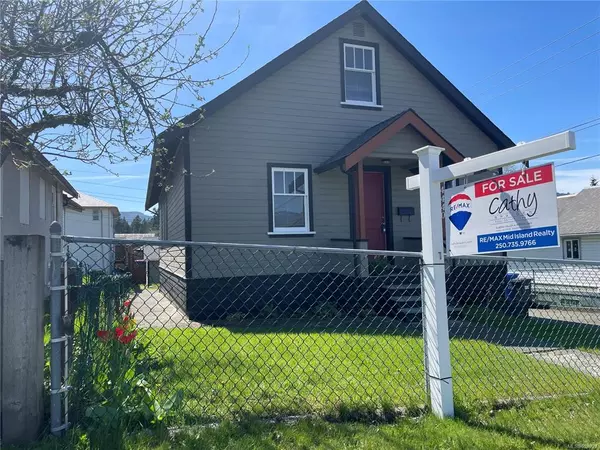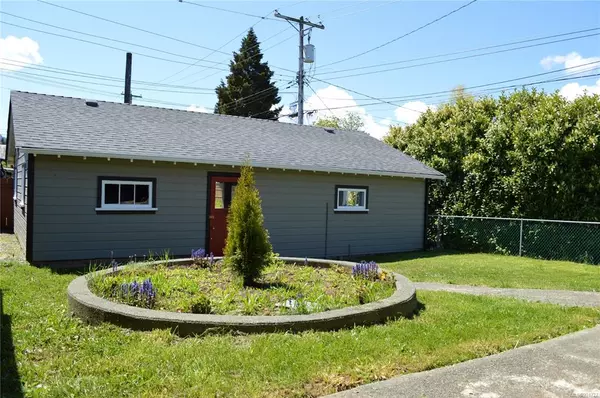$422,700
$439,900
3.9%For more information regarding the value of a property, please contact us for a free consultation.
3 Beds
1 Bath
1,189 SqFt
SOLD DATE : 07/14/2023
Key Details
Sold Price $422,700
Property Type Single Family Home
Sub Type Single Family Detached
Listing Status Sold
Purchase Type For Sale
Square Footage 1,189 sqft
Price per Sqft $355
MLS Listing ID 924727
Sold Date 07/14/23
Style Main Level Entry with Upper Level(s)
Bedrooms 3
Rental Info Unrestricted
Year Built 1933
Annual Tax Amount $1,872
Tax Year 2022
Lot Size 4,791 Sqft
Acres 0.11
Lot Dimensions 40 x 122
Property Description
Bright, charming and clean Character home located on a 40 x 122 ft lot with a triple carport off the lane. Large and spacious living room with coved ceilings and lots of windows. This home has hardwood floors throughout. The kitchen is very bright with a large window above the sink and countertop and lots of cupboards. There is a spacious dining area separated from the living room with a built in china cabinet. One bedroom on the main floor and two more bedrooms upstairs. There is also a spacious den area between the upstairs bedrooms perfect for an office area or playroom. Laundry on the main. Unfinished basement with walk out door. New baseboard heat. Cozy back porch overlooking back yard and mountain views. Triple carport at the back of home could easily be converted to a garage or shop. New roof on the house and the carport. Close to city transit. Walking distance to shopping.
Location
Province BC
County Port Alberni, City Of
Area Pa Port Alberni
Zoning R2
Direction North
Rooms
Other Rooms Workshop
Basement Unfinished, Walk-Out Access
Main Level Bedrooms 1
Kitchen 1
Interior
Interior Features Dining Room
Heating Baseboard, Electric
Cooling None
Laundry In House
Exterior
Exterior Feature Fencing: Partial, Low Maintenance Yard
Carport Spaces 3
View Y/N 1
View Mountain(s)
Roof Type Asphalt Shingle
Parking Type Driveway, Carport Triple
Total Parking Spaces 3
Building
Lot Description Central Location, Corner, Family-Oriented Neighbourhood, Marina Nearby, Recreation Nearby, Rectangular Lot, Shopping Nearby, Sidewalk
Building Description Frame Wood,Wood, Main Level Entry with Upper Level(s)
Faces North
Foundation Poured Concrete
Sewer Sewer Connected
Water Municipal
Additional Building None
Structure Type Frame Wood,Wood
Others
Tax ID 009-248-404
Ownership Freehold
Pets Description Aquariums, Birds, Caged Mammals, Cats, Dogs
Read Less Info
Want to know what your home might be worth? Contact us for a FREE valuation!

Our team is ready to help you sell your home for the highest possible price ASAP
Bought with RE/MAX Mid-Island Realty







