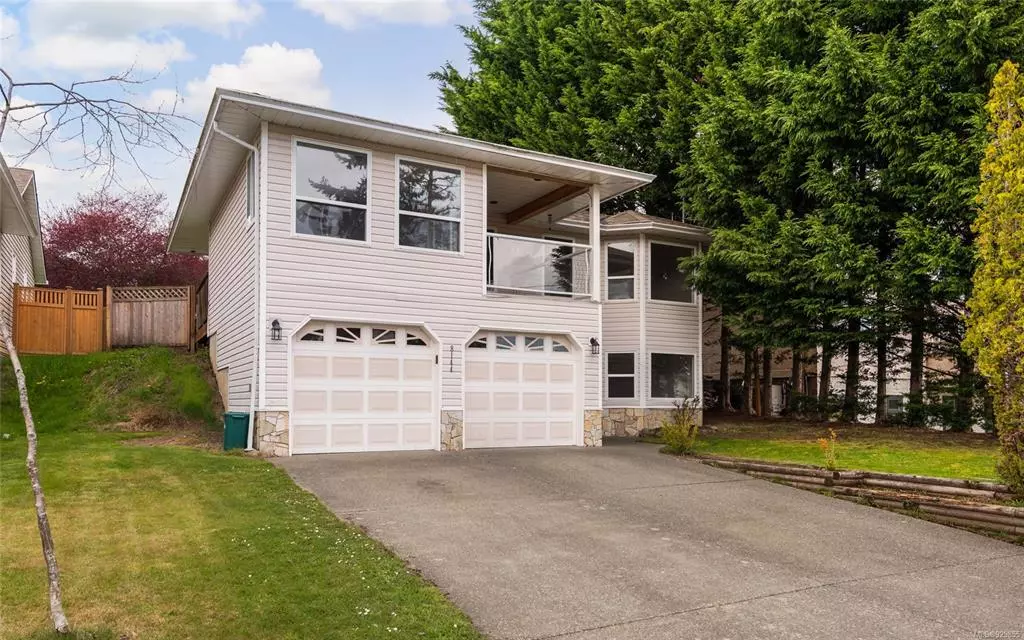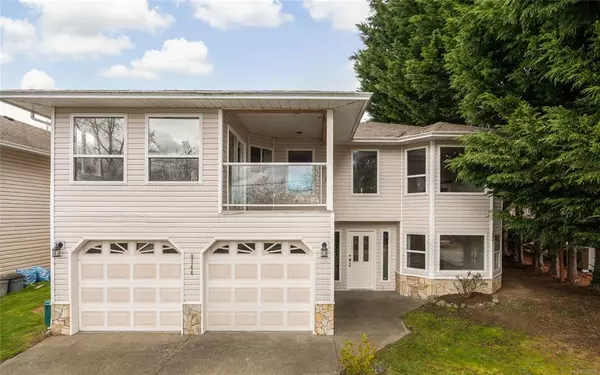$648,000
$700,000
7.4%For more information regarding the value of a property, please contact us for a free consultation.
3 Beds
3 Baths
2,420 SqFt
SOLD DATE : 07/17/2023
Key Details
Sold Price $648,000
Property Type Single Family Home
Sub Type Single Family Detached
Listing Status Sold
Purchase Type For Sale
Square Footage 2,420 sqft
Price per Sqft $267
MLS Listing ID 929855
Sold Date 07/17/23
Style Ground Level Entry With Main Up
Bedrooms 3
Year Built 1993
Annual Tax Amount $4,682
Tax Year 2022
Lot Size 5,227 Sqft
Acres 0.12
Property Description
Located in the seaside community of Crofton, this 3 bed + den, 3 bath, 2420sq.ft home with an in-law suite & double garage is situated within walking distance of beaches, parks, community swimming pool, school, restaurants, pubs, marina, boat launch, Salt Spring ferry & more. A wonderful & spacious option for a family to call home or as an intergenerational investment. Main floor features a large living room w/gas fireplace, dining area & an eat-in kitchen w/easy access to a covered front deck(seasonal ocean views) & fully fenced backyard w/patio. There is even handy lane way access at the rear. Down the hall is a sizeable den, 4pc bath, guest bed & the primary w/walk-in closet, 4pc ensuite, dressing area & patio doors to outside. The ground floor in-law suite features a gas fireplace, living/dining, kitchen, bedroom, 4pc bath & access to a common laundry area. Freshly painted, newer hot water tank & new fence on one side is being installed.
Location
Province BC
County North Cowichan, Municipality Of
Area Du Crofton
Zoning R3
Direction West
Rooms
Basement Finished, Full, Walk-Out Access, With Windows
Main Level Bedrooms 2
Kitchen 2
Interior
Interior Features Dining/Living Combo, Eating Area
Heating Baseboard, Electric
Cooling None
Flooring Mixed
Fireplaces Number 2
Fireplaces Type Family Room, Gas, Living Room
Fireplace 1
Window Features Insulated Windows,Vinyl Frames
Laundry Common Area, In House
Exterior
Exterior Feature Balcony/Deck, Balcony/Patio, Fenced, Low Maintenance Yard
Garage Spaces 2.0
Utilities Available Electricity To Lot, Garbage, Natural Gas To Lot, Recycling
View Y/N 1
View Mountain(s), Ocean
Roof Type Asphalt Shingle
Handicap Access Accessible Entrance, No Step Entrance
Parking Type Attached, Driveway, Garage Double, Open, RV Access/Parking
Total Parking Spaces 3
Building
Lot Description Central Location, Easy Access, Family-Oriented Neighbourhood, Landscaped, Marina Nearby, Recreation Nearby, Serviced, Shopping Nearby
Building Description Frame Wood,Insulation All,Insulation: Ceiling,Insulation: Walls,Vinyl Siding, Ground Level Entry With Main Up
Faces West
Foundation Poured Concrete
Sewer Sewer Connected
Water Municipal
Additional Building Exists
Structure Type Frame Wood,Insulation All,Insulation: Ceiling,Insulation: Walls,Vinyl Siding
Others
Restrictions None
Tax ID 008-623-597
Ownership Freehold
Pets Description Aquariums, Birds, Caged Mammals, Cats, Dogs
Read Less Info
Want to know what your home might be worth? Contact us for a FREE valuation!

Our team is ready to help you sell your home for the highest possible price ASAP
Bought with RE/MAX Generation (LC)







