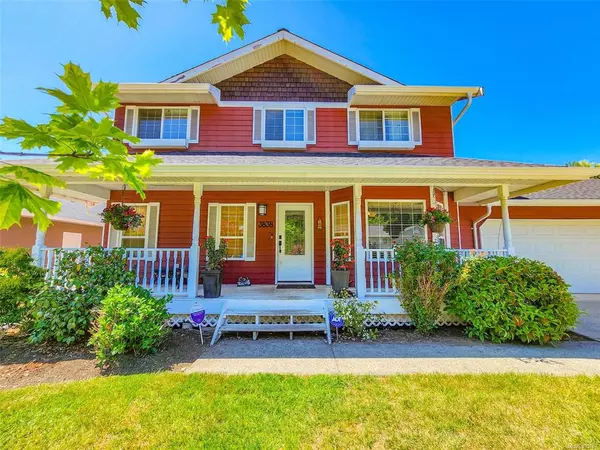$780,000
$799,900
2.5%For more information regarding the value of a property, please contact us for a free consultation.
3 Beds
3 Baths
1,854 SqFt
SOLD DATE : 07/18/2023
Key Details
Sold Price $780,000
Property Type Single Family Home
Sub Type Single Family Detached
Listing Status Sold
Purchase Type For Sale
Square Footage 1,854 sqft
Price per Sqft $420
MLS Listing ID 933687
Sold Date 07/18/23
Style Main Level Entry with Upper Level(s)
Bedrooms 3
Rental Info Unrestricted
Year Built 1997
Annual Tax Amount $4,110
Tax Year 2022
Lot Size 7,405 Sqft
Acres 0.17
Property Description
A Redford Heights subdivision gem! 3 year old roof! Heatpump! This spacious 3-bedroom, 3-bathroom home has an expansive primary bedroom featuring a 3-piece ensuite and a generous walk-in closet. The main floor boasts a large living room that seamlessly connects to the kitchen, making it ideal for entertaining. However, the true standout feature lies in the backyard, where you'll find a large composite deck, two gazebos, a natural gas fire table, a hot tub, and an above-ground pool! Additionally, a kids play structure, wide storage shed, and an insulated and powered workshop offer ample space for storage or hobbies. Located just minutes away from the hospital, this family-friendly neighborhood provides a peaceful retreat from the bustle of the city. Don't miss the opportunity to make this delightful home yours. Book your showing today. Virtual tour and floorplan available.
Location
Province BC
County Port Alberni, City Of
Area Pa Port Alberni
Zoning R1
Direction East
Rooms
Other Rooms Workshop
Basement Crawl Space
Kitchen 1
Interior
Heating Forced Air, Heat Pump, Natural Gas
Cooling Air Conditioning
Flooring Mixed
Fireplaces Number 1
Fireplaces Type Gas
Equipment Central Vacuum
Fireplace 1
Appliance F/S/W/D, Hot Tub
Laundry In House
Exterior
Exterior Feature Balcony/Deck, Fencing: Full, Playground, Swimming Pool
Garage Spaces 2.0
Roof Type Asphalt Shingle
Parking Type Driveway, Garage Double
Total Parking Spaces 2
Building
Lot Description Family-Oriented Neighbourhood
Building Description Cement Fibre,Frame Wood, Main Level Entry with Upper Level(s)
Faces East
Foundation Poured Concrete
Sewer Sewer Connected
Water Municipal
Structure Type Cement Fibre,Frame Wood
Others
Tax ID 018-379-494
Ownership Freehold
Pets Description Aquariums, Birds, Caged Mammals, Cats, Dogs
Read Less Info
Want to know what your home might be worth? Contact us for a FREE valuation!

Our team is ready to help you sell your home for the highest possible price ASAP
Bought with RE/MAX Mid-Island Realty







