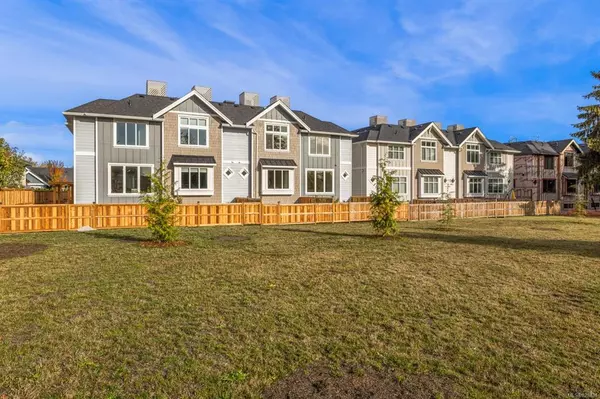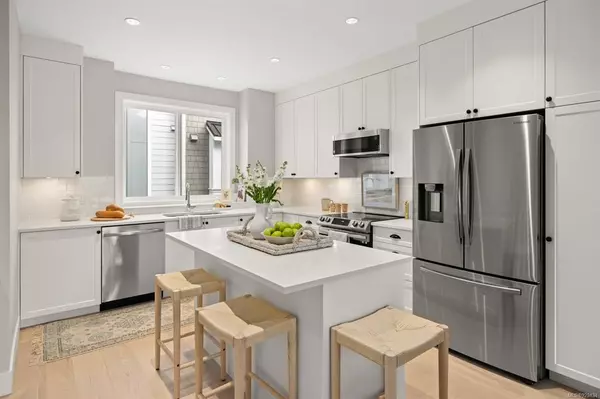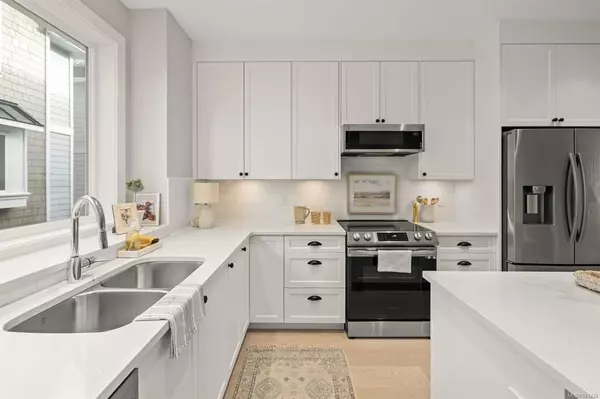$960,000
$999,900
4.0%For more information regarding the value of a property, please contact us for a free consultation.
3 Beds
4 Baths
1,450 SqFt
SOLD DATE : 07/18/2023
Key Details
Sold Price $960,000
Property Type Townhouse
Sub Type Row/Townhouse
Listing Status Sold
Purchase Type For Sale
Square Footage 1,450 sqft
Price per Sqft $662
Subdivision Melville Parkside
MLS Listing ID 929434
Sold Date 07/18/23
Style Main Level Entry with Lower/Upper Lvl(s)
Bedrooms 3
HOA Fees $279/mo
Rental Info Unrestricted
Year Built 2022
Tax Year 2023
Lot Size 1,306 Sqft
Acres 0.03
Property Description
Welcome to "Melville Parkside", a stunning new strata development in Sidney. This brownstone-inspired townhouse, backing onto Melville Park, offers 3 bedrooms and 4 bathrooms spread across 1450 square feet of living space. The home boasts 9-foot ceilings, large windows with park views, and 2 primary bedrooms each with a full ensuite. The kitchen is equipped with ceiling-high cupboards, quartz countertops, stainless steel appliances, and a spacious island. Additionally, the home features a heat pump for efficient heating and cooling, in-floor bathroom heating, a Whirlpool washer/dryer, a large single-car garage, and a sunny patio leading to the park. With easy access to public transit, Pat Bay Hwy, the airport, ferry terminal, and surrounded by natural beauty and outdoor recreation options, this is the epitome of Sidney living at its finest. Low strata fees, pet-friendly, and full Home Warranty in place.. Enjoy brand new living without the GST!
Location
Province BC
County Capital Regional District
Area Si Sidney North-East
Direction North
Rooms
Basement None
Kitchen 1
Interior
Interior Features Closet Organizer, Dining/Living Combo
Heating Baseboard, Heat Pump, Radiant Floor
Cooling Air Conditioning
Flooring Carpet, Tile, Wood
Equipment Electric Garage Door Opener
Window Features Blinds
Appliance Dishwasher, F/S/W/D
Laundry In Unit
Exterior
Exterior Feature Balcony/Patio, Fenced, Low Maintenance Yard
Garage Spaces 1.0
Roof Type Asphalt Shingle
Parking Type Garage
Total Parking Spaces 1
Building
Lot Description Level, Marina Nearby, Park Setting, Quiet Area, Recreation Nearby, Southern Exposure
Building Description Frame Wood,Shingle-Other, Main Level Entry with Lower/Upper Lvl(s)
Faces North
Story 3
Foundation Poured Concrete
Sewer Sewer To Lot
Water Municipal
Structure Type Frame Wood,Shingle-Other
Others
HOA Fee Include Garbage Removal,Insurance
Tax ID 031-775-209
Ownership Freehold/Strata
Pets Description Aquariums, Birds, Caged Mammals, Cats, Dogs
Read Less Info
Want to know what your home might be worth? Contact us for a FREE valuation!

Our team is ready to help you sell your home for the highest possible price ASAP
Bought with RE/MAX Camosun







