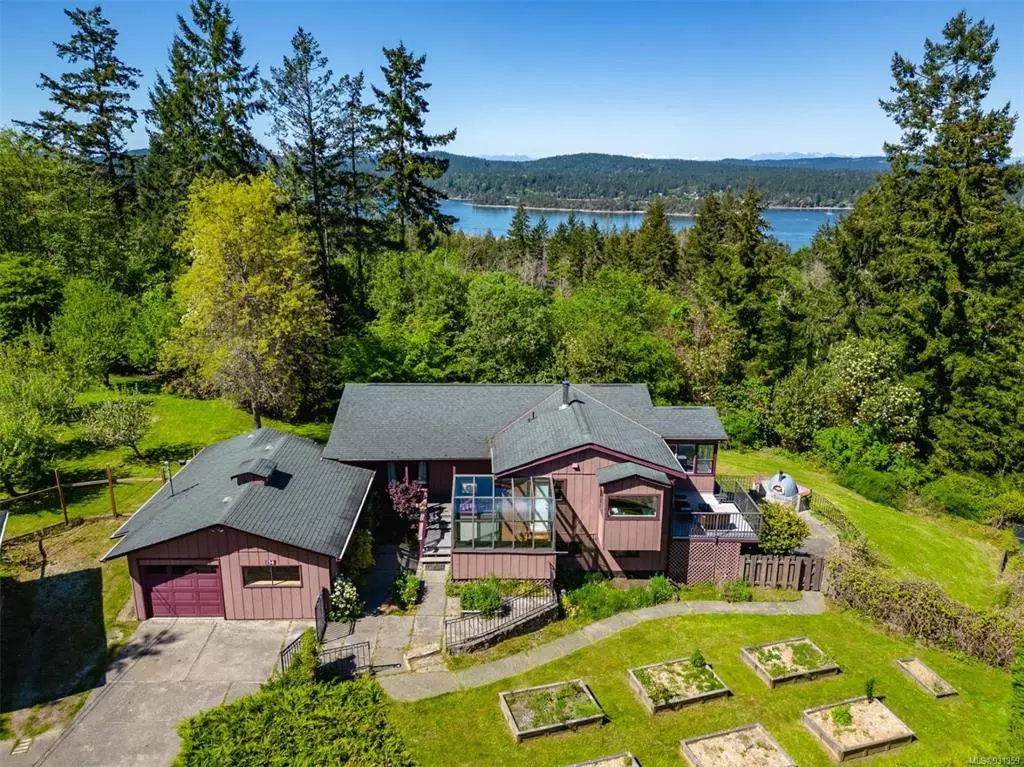$1,101,549
$1,100,000
0.1%For more information regarding the value of a property, please contact us for a free consultation.
4 Beds
3 Baths
2,121 SqFt
SOLD DATE : 07/19/2023
Key Details
Sold Price $1,101,549
Property Type Single Family Home
Sub Type Single Family Detached
Listing Status Sold
Purchase Type For Sale
Square Footage 2,121 sqft
Price per Sqft $519
MLS Listing ID 931359
Sold Date 07/19/23
Style Main Level Entry with Lower Level(s)
Bedrooms 4
Rental Info Unrestricted
Year Built 1988
Annual Tax Amount $4,067
Tax Year 2022
Lot Size 2.000 Acres
Acres 2.0
Property Description
OCEAN VIEWS with the majestic and stunningly beautiful Mount Baker in line of sight! This 2,121 sf home has recently been upgraded, with painting throughout, newer kitchen & appliances, bathroom vanities, some new windows, new flooring, newer heat pump for cooling and heating, newly refinished lower level. The primary bedroom & laundry are located on the main level. Light-filled living/dining rm has vaulted ceilings & large picture windows enjoying the serene ocean and island views along with ever-changing water activities. Lower level offers many options; rec room, guest accommodation, or home office. The sunny 2 acres has a large hedge providing wonderful privacy, 2 separate fenced areas with raised garden beds ready for your plantings, established fruit trees & grapes, and a pizza oven. Other attributes include a garage/workshop, carport, wired for a generator, and on Maxwell Lake Community water. Located minutes to town and close proximity to the popular Price Rd & Beddis beaches.
Location
Province BC
County Capital Regional District
Area Gi Salt Spring
Direction Southeast
Rooms
Other Rooms Storage Shed, Workshop
Basement Partially Finished
Main Level Bedrooms 2
Kitchen 1
Interior
Interior Features Dining/Living Combo, Eating Area, Storage, Vaulted Ceiling(s)
Heating Heat Pump, Wood
Cooling Air Conditioning
Flooring Carpet, Laminate
Fireplaces Number 1
Fireplaces Type Living Room, Wood Burning
Fireplace 1
Laundry In House
Exterior
Exterior Feature Balcony, Balcony/Deck, Fencing: Partial, Garden
Garage Spaces 1.0
View Y/N 1
View Mountain(s), Ocean
Roof Type Asphalt Shingle
Handicap Access Accessible Entrance
Parking Type Detached, Driveway, Garage
Total Parking Spaces 4
Building
Lot Description Acreage, Central Location, Irregular Lot, Private, Recreation Nearby, Shopping Nearby
Building Description Concrete,Frame Wood,Wood, Main Level Entry with Lower Level(s)
Faces Southeast
Foundation Poured Concrete
Sewer Septic System
Water Regional/Improvement District
Architectural Style West Coast
Structure Type Concrete,Frame Wood,Wood
Others
Tax ID 001-909-894
Ownership Freehold
Pets Description Aquariums, Birds, Caged Mammals, Cats, Dogs
Read Less Info
Want to know what your home might be worth? Contact us for a FREE valuation!

Our team is ready to help you sell your home for the highest possible price ASAP
Bought with RE/MAX Salt Spring







