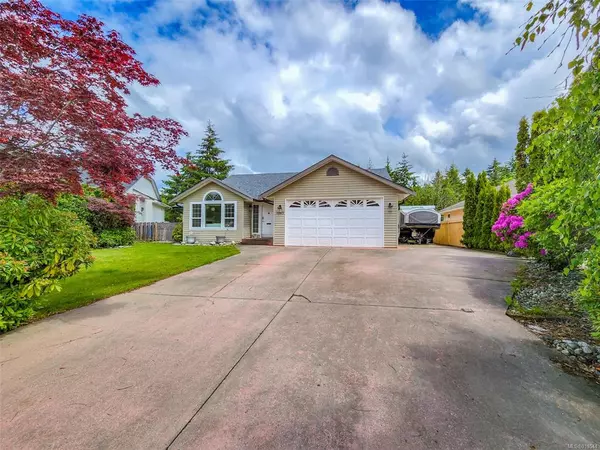$630,000
$660,000
4.5%For more information regarding the value of a property, please contact us for a free consultation.
3 Beds
2 Baths
1,638 SqFt
SOLD DATE : 07/20/2023
Key Details
Sold Price $630,000
Property Type Single Family Home
Sub Type Single Family Detached
Listing Status Sold
Purchase Type For Sale
Square Footage 1,638 sqft
Price per Sqft $384
MLS Listing ID 918544
Sold Date 07/20/23
Style Rancher
Bedrooms 3
Rental Info Unrestricted
Year Built 1992
Annual Tax Amount $3,661
Tax Year 2020
Lot Size 7,405 Sqft
Acres 0.17
Property Description
Charming rancher in well sought out neighborhood of Redford Heights in Port Alberni! This home sits in a quiet cul-de-sac, backs onto green space connecting to the Log Train Trail system, and is a 3 minute drive or 2 minute walk (through the back trails) to West Coast General Hospital. The home offers 3 bedrooms, 2 bathrooms, great open concept kitchen with double oven gas range, living room with eating nook, a flow through office space or formal dining room, and another living room next to the foyer. Newer updates include laminate flooring throughout the home, revamped kitchen cabinetry, several upgraded windows, and both bathrooms were given a modern touch a few years ago. This home is also equipped with a double garage, RV parking, a heat pump, and has central vacuum roughed in. There is plenty of value here, it is a must see. Virtual tour available.
Location
Province BC
County Port Alberni, City Of
Area Pa Port Alberni
Zoning R1
Direction West
Rooms
Basement Crawl Space
Main Level Bedrooms 3
Kitchen 1
Interior
Heating Electric, Forced Air, Heat Pump
Cooling Air Conditioning
Flooring Mixed
Fireplaces Number 1
Fireplaces Type Propane
Fireplace 1
Laundry In House
Exterior
Exterior Feature Garden, Low Maintenance Yard, Sprinkler System
Garage Spaces 2.0
Roof Type Fibreglass Shingle
Parking Type Garage Double
Total Parking Spaces 2
Building
Building Description Insulation: Ceiling,Insulation: Walls,Vinyl Siding, Rancher
Faces West
Foundation Poured Concrete
Sewer Sewer Connected
Water Municipal
Structure Type Insulation: Ceiling,Insulation: Walls,Vinyl Siding
Others
Tax ID 015-526-283
Ownership Freehold
Pets Description Aquariums, Birds, Caged Mammals, Cats, Dogs
Read Less Info
Want to know what your home might be worth? Contact us for a FREE valuation!

Our team is ready to help you sell your home for the highest possible price ASAP
Bought with Coldwell Banker Oceanside Real Estate







