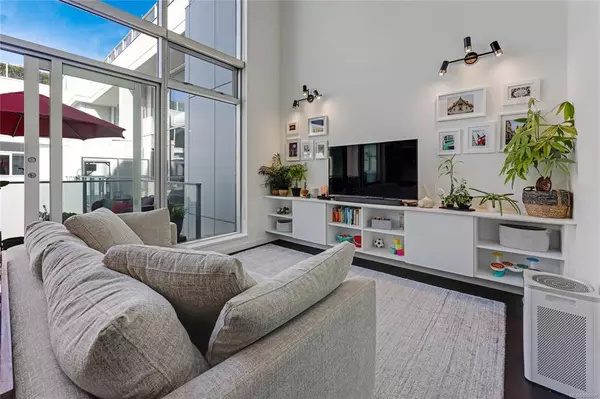$685,000
$700,000
2.1%For more information regarding the value of a property, please contact us for a free consultation.
2 Beds
2 Baths
904 SqFt
SOLD DATE : 07/20/2023
Key Details
Sold Price $685,000
Property Type Condo
Sub Type Condo Apartment
Listing Status Sold
Purchase Type For Sale
Square Footage 904 sqft
Price per Sqft $757
Subdivision The Hudson
MLS Listing ID 930991
Sold Date 07/20/23
Style Condo
Bedrooms 2
HOA Fees $594/mo
Rental Info Unrestricted
Year Built 2010
Annual Tax Amount $2,881
Tax Year 2022
Lot Size 871 Sqft
Acres 0.02
Property Description
Walking into this modern 2bed/2bath condo at the historic Hudson building you'll immediately notice the light and sense of space provided by the soaring 18 ft ceilings and floor-to-ceiling West-facing windows. The open floor plan leads to an inner courtyard balcony for a peaceful oasis in the heart of downtown. Many updates to this 2 level suite include lighting, new Miele stove top range, custom built-ins in the living room by "Incredible Homes" and a Murphy bed with bookshelves in the 2nd bedroom/den/flex space. The large primary bedroom upstairs is complemented by a newly remodelled ensuite with heated floors, spa-like soaker tub and separate shower with rain shower head. The building features geothermal heating & cooling, secure parking, a storage locker and a convenient 2 bed suite for your out of town guests. With a large 14,000 sqft rooftop patio with BBQs, in suite laundry, pets allowed, you have everything you need in this well-run, landmark building in the heart of the city.
Location
Province BC
County Capital Regional District
Area Vi Downtown
Direction West
Rooms
Other Rooms Guest Accommodations
Main Level Bedrooms 1
Kitchen 1
Interior
Interior Features Closet Organizer, Dining/Living Combo, Soaker Tub
Heating Heat Pump
Cooling Air Conditioning
Flooring Carpet, Laminate, Tile
Window Features Aluminum Frames,Blinds
Appliance Built-in Range, Dishwasher, F/S/W/D, Oven/Range Electric, Range Hood
Laundry In Unit
Exterior
Exterior Feature Balcony
Amenities Available Elevator(s), Guest Suite, Roof Deck
Roof Type Asphalt Rolled
Parking Type Underground
Total Parking Spaces 1
Building
Building Description Concrete,Steel and Concrete, Condo
Faces West
Story 6
Foundation Poured Concrete
Sewer Sewer To Lot
Water Municipal
Structure Type Concrete,Steel and Concrete
Others
Tax ID 028-333-624
Ownership Freehold/Strata
Acceptable Financing Purchaser To Finance
Listing Terms Purchaser To Finance
Pets Description Aquariums, Birds, Caged Mammals, Cats, Dogs, Number Limit, Size Limit
Read Less Info
Want to know what your home might be worth? Contact us for a FREE valuation!

Our team is ready to help you sell your home for the highest possible price ASAP
Bought with RE/MAX Generation - The Neal Estate Group







