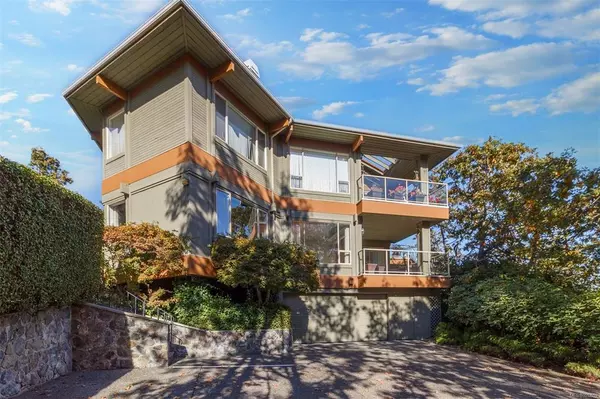$1,130,000
$1,149,000
1.7%For more information regarding the value of a property, please contact us for a free consultation.
2 Beds
2 Baths
1,678 SqFt
SOLD DATE : 07/24/2023
Key Details
Sold Price $1,130,000
Property Type Condo
Sub Type Condo Apartment
Listing Status Sold
Purchase Type For Sale
Square Footage 1,678 sqft
Price per Sqft $673
Subdivision Greystone Estates
MLS Listing ID 928602
Sold Date 07/24/23
Style Other
Bedrooms 2
HOA Fees $627/mo
Rental Info Unrestricted
Year Built 1994
Annual Tax Amount $3,789
Tax Year 2022
Lot Size 1,742 Sqft
Acres 0.04
Property Description
Excellent location in the very sought after Broadmead Neighborhood at the end of a quiet street in exclusive Greystone Estates. This top floor townhome has been tastefully updated and features an elevator from the garage with your 2 parking stalls for that desired one floor living. Very spacious home with almost 1700 sq ft featuring radiant infloor heating, 9' ceilings with crown molding, skylights, wide plank wood flooring and a beautiful double sided gas fireplace. You'll enjoy the Sunny Southern exposure opening to the huge 184 sq ft covered balcony for year-round outdoor living with fantastic nature views towards the Olympic Mountains. Huge storage room is always a plus. Lots of natural lighting with large windows and skylights make this a nice bright home. This rare offering is sure to impress! You'll love the huge bonus of your own private EV CHARGER at your parking stall! Close to all amenities and if your a clyclist the KVR Trail is close by.
Location
Province BC
County Capital Regional District
Area Se Broadmead
Zoning RC-5
Direction South
Rooms
Basement None
Main Level Bedrooms 2
Kitchen 1
Interior
Interior Features Closet Organizer, Dining Room, Eating Area, Soaker Tub
Heating Electric, Hot Water, Natural Gas, Radiant Floor
Cooling None
Flooring Hardwood, Tile
Fireplaces Number 1
Fireplaces Type Family Room, Gas, Living Room
Equipment Electric Garage Door Opener
Fireplace 1
Window Features Blinds,Insulated Windows,Screens,Skylight(s)
Appliance Dishwasher, Dryer, Garburator, Microwave, Oven Built-In, Oven/Range Electric, Range Hood, Refrigerator, Washer
Laundry In Unit
Exterior
Exterior Feature Balcony/Deck, Wheelchair Access
Utilities Available Natural Gas To Lot
Amenities Available Elevator(s)
View Y/N 1
View Mountain(s), Valley
Roof Type Fibreglass Shingle
Handicap Access No Step Entrance, Primary Bedroom on Main, Wheelchair Friendly
Parking Type EV Charger: Dedicated - Installed, Guest, Underground
Total Parking Spaces 2
Building
Lot Description Central Location, Cul-de-sac, Easy Access, Family-Oriented Neighbourhood, Landscaped, No Through Road, Park Setting, Private, Quiet Area, Recreation Nearby, Shopping Nearby, Wooded Lot
Building Description Frame Wood,Insulation: Ceiling,Insulation: Walls,Stucco,Wood, Other
Faces South
Story 2
Foundation Poured Concrete
Sewer Sewer Connected
Water Municipal
Architectural Style West Coast
Structure Type Frame Wood,Insulation: Ceiling,Insulation: Walls,Stucco,Wood
Others
HOA Fee Include Garbage Removal,Insurance,Maintenance Grounds,Maintenance Structure,Property Management,Recycling,Sewer,Water
Tax ID 018-519-971
Ownership Freehold/Strata
Pets Description Cats, Dogs
Read Less Info
Want to know what your home might be worth? Contact us for a FREE valuation!

Our team is ready to help you sell your home for the highest possible price ASAP
Bought with RE/MAX Camosun







