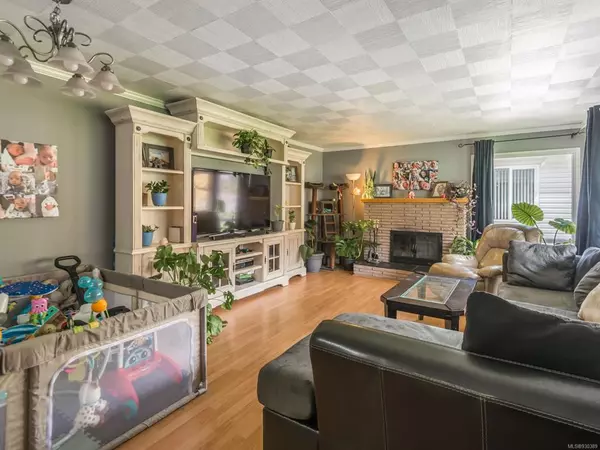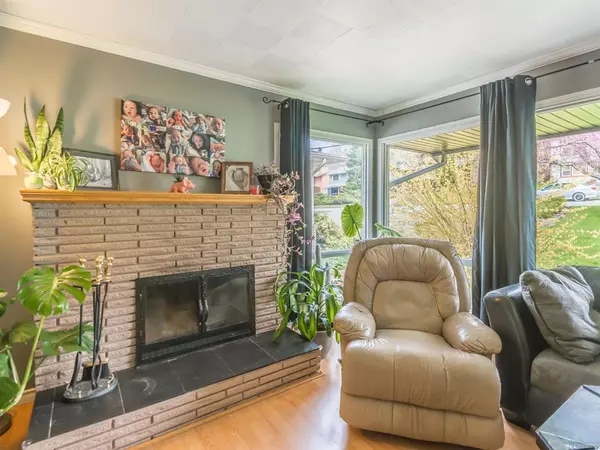$535,000
$559,900
4.4%For more information regarding the value of a property, please contact us for a free consultation.
3 Beds
1 Bath
1,662 SqFt
SOLD DATE : 07/24/2023
Key Details
Sold Price $535,000
Property Type Single Family Home
Sub Type Single Family Detached
Listing Status Sold
Purchase Type For Sale
Square Footage 1,662 sqft
Price per Sqft $321
MLS Listing ID 930389
Sold Date 07/24/23
Style Main Level Entry with Lower Level(s)
Bedrooms 3
Rental Info Unrestricted
Year Built 1957
Annual Tax Amount $2,857
Tax Year 2020
Lot Size 8,276 Sqft
Acres 0.19
Property Description
Welcome to 2220 11th Avenue, a Port Alberni family home! On the main level of this home there is a cozy living room with a wood burning fireplace, kitchen and all bedrooms on the same level. There is a large back deck spanning the whole length of the house which features a hot tub and seating area. This is an unbeatable backyard for outdoor dining and entertaining with a firepit, garden, deck and lots of extra space! The lower level features a media room, laundry room, unfinished storage space and an unfinished workshop. There is an additional unfinished storage space underneath the deck. This property is located in a sought after neighborhood close to hiking trails and parks! Measurements are approximate, please verify if important.
Location
Province BC
County Port Alberni, City Of
Area Pa Port Alberni
Direction East
Rooms
Basement Full, Partially Finished
Main Level Bedrooms 3
Kitchen 1
Interior
Heating Forced Air, Oil
Cooling None
Fireplaces Number 1
Fireplaces Type Wood Burning
Fireplace 1
Window Features Vinyl Frames
Laundry In House
Exterior
Carport Spaces 1
Roof Type Asphalt Shingle
Parking Type Carport, Driveway
Total Parking Spaces 2
Building
Building Description Frame Wood,Insulation: Ceiling,Insulation: Walls, Main Level Entry with Lower Level(s)
Faces East
Foundation Poured Concrete
Sewer Sewer Connected
Water Municipal
Structure Type Frame Wood,Insulation: Ceiling,Insulation: Walls
Others
Tax ID 018-233-414
Ownership Freehold
Pets Description Aquariums, Birds, Caged Mammals, Cats, Dogs
Read Less Info
Want to know what your home might be worth? Contact us for a FREE valuation!

Our team is ready to help you sell your home for the highest possible price ASAP
Bought with RE/MAX Mid-Island Realty







