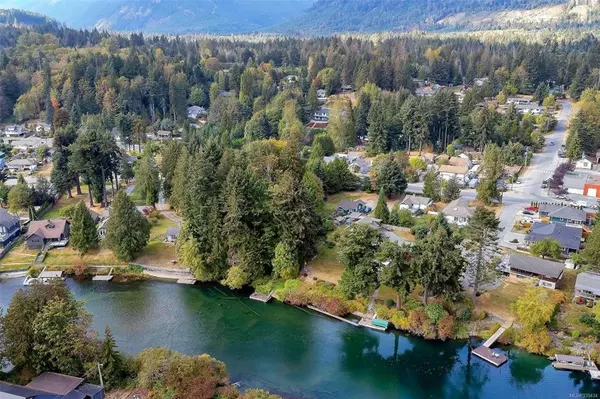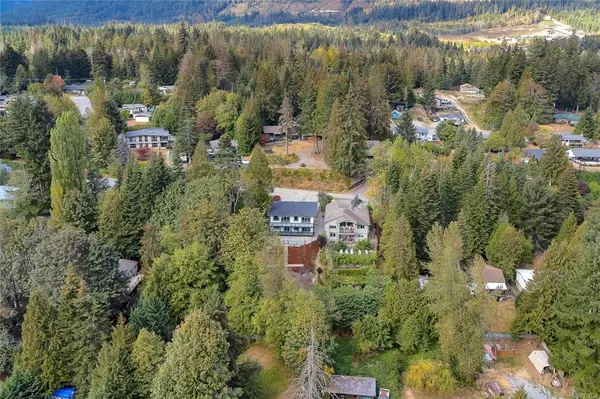$1,000,000
$1,078,000
7.2%For more information regarding the value of a property, please contact us for a free consultation.
5 Beds
4 Baths
2,975 SqFt
SOLD DATE : 07/25/2023
Key Details
Sold Price $1,000,000
Property Type Single Family Home
Sub Type Single Family Detached
Listing Status Sold
Purchase Type For Sale
Square Footage 2,975 sqft
Price per Sqft $336
MLS Listing ID 930434
Sold Date 07/25/23
Style Main Level Entry with Lower Level(s)
Bedrooms 5
Rental Info Unrestricted
Year Built 2022
Annual Tax Amount $1,660
Tax Year 2022
Lot Size 0.280 Acres
Acres 0.28
Property Description
OPEN HOUSE SUNDAY MAY 14TH 1-3 / 2022 built new custom rancher with walk-out basement in Lake Cowichan offering superior finishings and excellent attention to detail. Located on a quiet road, this 2,975 sq/ft residence rests on a large 0.28 acre lot and offers a wonderful open floor plan, 5 spacious bedrooms, 4 bathrooms, 9' ceilings and bright living room with access to huge deck. The kitchen is absolutely gorgeous with white quartz countertops, ample cabinets, eating island and pantry. The lower level features two beds, one bath, nice family room and a ONE BEDROOM LEGAL SUITE. Two heat pumps. Enjoy breathtaking valley and mountain views from the two massive decks. All appliances and landscaping included. Easy care yard. Double garage. Close proximity to schools, shopping, public transit and only two blocks from Cowichan River. A perfect location for a comfortable lifestyle. New Home Warranty in place. This superb home was proudly built by the award winning Plante Developments.
Location
Province BC
County Lake Cowichan, Town Of
Area Du Lake Cowichan
Zoning R-3
Direction North
Rooms
Other Rooms Guest Accommodations
Basement Finished, Full
Main Level Bedrooms 3
Kitchen 2
Interior
Interior Features Dining/Living Combo
Heating Heat Pump
Cooling Air Conditioning, Central Air, Wall Unit(s)
Flooring Hardwood, Tile, Vinyl
Equipment Electric Garage Door Opener
Window Features Vinyl Frames
Appliance Dishwasher, F/S/W/D, Range Hood
Laundry In House, In Unit
Exterior
Exterior Feature Balcony/Deck, Balcony/Patio, Fencing: Partial, Low Maintenance Yard
Garage Spaces 2.0
Utilities Available Electricity To Lot, Garbage, Phone Available, Recycling
View Y/N 1
View Mountain(s)
Roof Type Asphalt Shingle
Handicap Access Accessible Entrance
Parking Type Driveway, Garage Double
Total Parking Spaces 4
Building
Lot Description Central Location, Easy Access, Family-Oriented Neighbourhood, Marina Nearby, Private, Quiet Area, Recreation Nearby, Rectangular Lot, Shopping Nearby, Sloping, Southern Exposure, In Wooded Area, Wooded Lot
Building Description Cement Fibre,Stone, Main Level Entry with Lower Level(s)
Faces North
Foundation Poured Concrete
Sewer Sewer Connected
Water Municipal
Structure Type Cement Fibre,Stone
Others
Tax ID 000-057-401
Ownership Freehold
Pets Description Aquariums, Birds, Caged Mammals, Cats, Dogs
Read Less Info
Want to know what your home might be worth? Contact us for a FREE valuation!

Our team is ready to help you sell your home for the highest possible price ASAP
Bought with RE/MAX Generation (LC)







