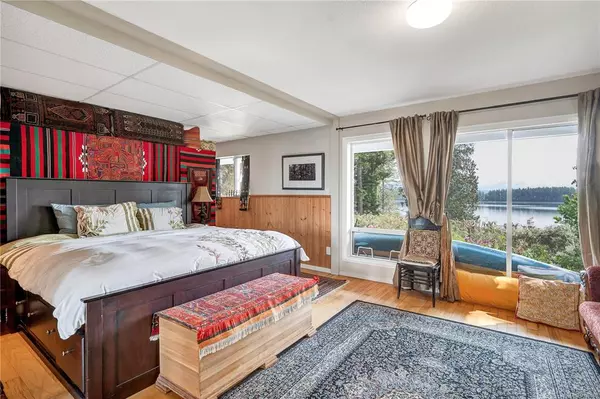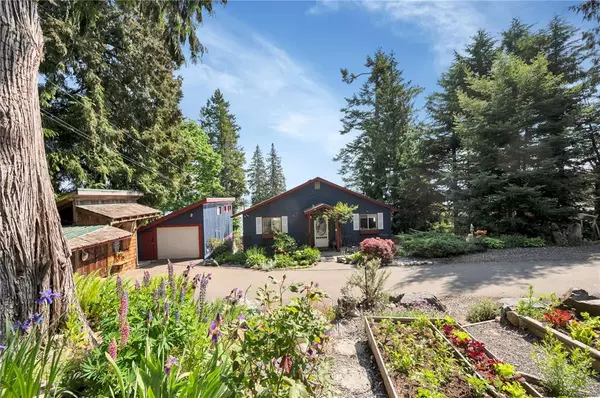$998,000
$998,000
For more information regarding the value of a property, please contact us for a free consultation.
3 Beds
3 Baths
1,920 SqFt
SOLD DATE : 07/26/2023
Key Details
Sold Price $998,000
Property Type Single Family Home
Sub Type Single Family Detached
Listing Status Sold
Purchase Type For Sale
Square Footage 1,920 sqft
Price per Sqft $519
MLS Listing ID 933086
Sold Date 07/26/23
Style Main Level Entry with Lower Level(s)
Bedrooms 3
Rental Info Unrestricted
Year Built 1989
Annual Tax Amount $3,301
Tax Year 2022
Lot Size 0.350 Acres
Acres 0.35
Property Description
Heriot Bay mostly furnished ocean view home & garage with suite overlooking Drew Harbour & Rebecca Spit! This main level entry home with daylight basement boasts many updates including a new roof, sunroom addition, new heat pump system & updated bathrooms. The main floor has a comfortable open floor plan with vaulted wood ceilings & 1 bedroom & 1 bathroom. The laundry room, rec room & primary bedroom with walk-in closet & 4pc ensuite are on the lower floor. Next to the home you’ll find the single garage with attached studio/hobby room on the main level & guest suite with sleeping area, bathroom & kitchenette on the lower level. Patios off the home & suite provide plenty of outdoor entertaining space. The 0.35 acre property is beautifully landscaped with a pond, mature trees, ornamental shrubs, rock gardens & fruit & vegetable gardens. Located in one of the most sought after areas on Quadra Island, a short walk from shops in Heriot Bay or a short drive from Rebecca Spit Provincial Park!
Location
Province BC
County Strathcona Regional District
Area Isl Quadra Island
Zoning R-1
Direction East
Rooms
Other Rooms Gazebo, Guest Accommodations, Storage Shed
Basement Finished, Walk-Out Access
Main Level Bedrooms 1
Kitchen 2
Interior
Interior Features Furnished, Vaulted Ceiling(s)
Heating Electric, Heat Pump
Cooling HVAC
Flooring Mixed
Fireplaces Number 1
Fireplaces Type Propane
Equipment Propane Tank
Fireplace 1
Window Features Vinyl Frames
Appliance Dishwasher, Dryer, Microwave, Oven/Range Gas, Range Hood, Refrigerator, Washer, See Remarks
Laundry In House
Exterior
Exterior Feature Balcony/Deck, Balcony/Patio, Fenced, Garden
Garage Spaces 1.0
Carport Spaces 1
View Y/N 1
View Mountain(s), Ocean
Roof Type Asphalt Shingle
Parking Type Carport, Detached, Garage
Total Parking Spaces 2
Building
Lot Description Central Location, Hillside, Landscaped, Marina Nearby, Near Golf Course, Recreation Nearby, Shopping Nearby
Building Description Frame Wood,Insulation All,Wood, Main Level Entry with Lower Level(s)
Faces East
Foundation Poured Concrete
Sewer Septic System
Water Well: Drilled
Additional Building Exists
Structure Type Frame Wood,Insulation All,Wood
Others
Restrictions Easement/Right of Way,Restrictive Covenants
Tax ID 003-348-865
Ownership Freehold
Pets Description Aquariums, Birds, Caged Mammals, Cats, Dogs
Read Less Info
Want to know what your home might be worth? Contact us for a FREE valuation!

Our team is ready to help you sell your home for the highest possible price ASAP
Bought with RE/MAX Ocean Pacific Realty (CX)







