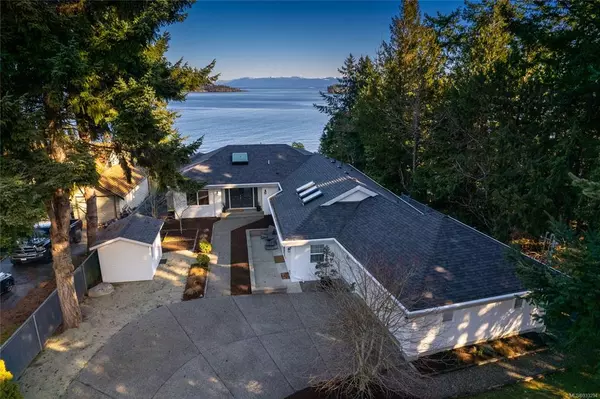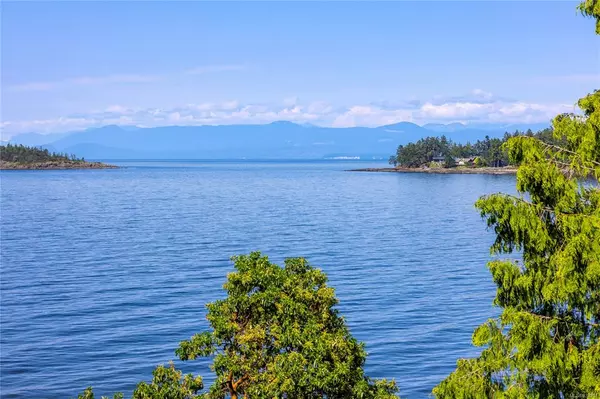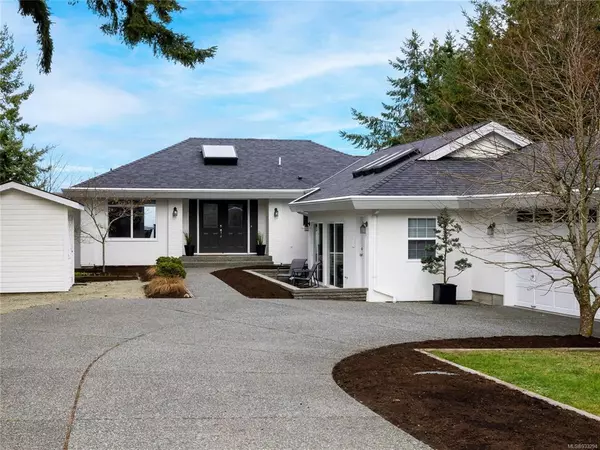$1,840,000
$1,895,000
2.9%For more information regarding the value of a property, please contact us for a free consultation.
4 Beds
4 Baths
3,450 SqFt
SOLD DATE : 07/27/2023
Key Details
Sold Price $1,840,000
Property Type Single Family Home
Sub Type Single Family Detached
Listing Status Sold
Purchase Type For Sale
Square Footage 3,450 sqft
Price per Sqft $533
Subdivision Madrona
MLS Listing ID 933294
Sold Date 07/27/23
Style Main Level Entry with Lower Level(s)
Bedrooms 4
Rental Info Unrestricted
Year Built 1989
Annual Tax Amount $7,194
Tax Year 2022
Lot Size 0.470 Acres
Acres 0.47
Property Description
Ideally positioned in the upscale Madrona neighbourhood w/ direct access to a private sandstone beach, this gated home, on medium bank waterfront, offers magnificent views from almost every vantage point. The main level entry, w/ skylight, opens to a versatile living space with multi-function rooms that offer the pinnacle of seaside living. The dining/living room features an updated gas fireplace; the contemporary kitchen takes centre stage & the eating nook offers a front row seat to abundant marine life in the bay. A den, a media room & the primary bedroom complete the top floor. Beyond the Primary bedroom is a 3 pce bath, a sauna for après kayak excursions & a 21x16 ft indoor swimming pool designed for exercise or lounging. The staircase off the entry leads down to the family room, the 2 guest bedrooms, a gym or a 3rd bedroom & a wine room that is adjacent to extra storage space. Outside, the steps to the beach lead to a sun filled deck & a launching area for water recreation.
Location
Province BC
County Nanaimo Regional District
Area Pq Nanoose
Zoning RS1
Direction South
Rooms
Basement Finished, Full
Main Level Bedrooms 1
Kitchen 1
Interior
Interior Features Closet Organizer, Dining Room, Sauna, Storage, Swimming Pool, Workshop
Heating Baseboard, Electric, Forced Air, Heat Recovery, Natural Gas
Cooling HVAC
Flooring Carpet, Concrete, Hardwood, Laminate, Mixed, Wood
Fireplaces Number 1
Fireplaces Type Gas
Equipment Pool Equipment, Security System
Fireplace 1
Window Features Insulated Windows,Vinyl Frames
Appliance F/S/W/D, Freezer, Oven Built-In, Oven/Range Electric
Laundry In House
Exterior
Exterior Feature Fencing: Full, Garden
Garage Spaces 1.0
Waterfront 1
Waterfront Description Ocean
View Y/N 1
View Mountain(s), Ocean
Roof Type Asphalt Shingle
Parking Type Garage, RV Access/Parking
Total Parking Spaces 4
Building
Lot Description Easy Access, Landscaped, Marina Nearby, Near Golf Course, Park Setting, Private, Quiet Area, Recreation Nearby, Shopping Nearby, Southern Exposure
Building Description Frame Wood,Insulation: Ceiling,Insulation: Walls,Stucco, Main Level Entry with Lower Level(s)
Faces South
Foundation Slab
Sewer Septic System
Water Regional/Improvement District
Architectural Style California
Structure Type Frame Wood,Insulation: Ceiling,Insulation: Walls,Stucco
Others
Tax ID 002-382-440
Ownership Freehold
Pets Description Aquariums, Birds, Caged Mammals, Cats, Dogs
Read Less Info
Want to know what your home might be worth? Contact us for a FREE valuation!

Our team is ready to help you sell your home for the highest possible price ASAP
Bought with Royal LePage Parksville-Qualicum Beach Realty (PK)







