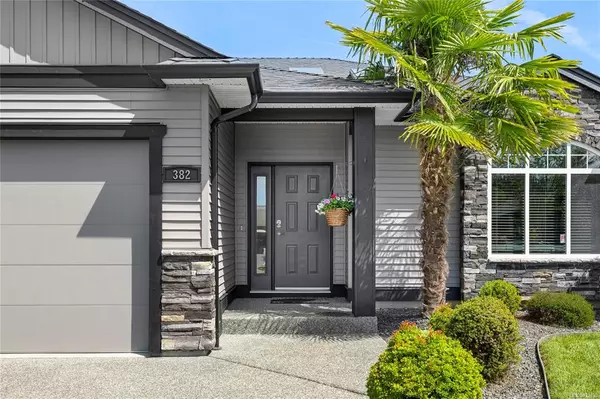$859,000
$859,000
For more information regarding the value of a property, please contact us for a free consultation.
3 Beds
2 Baths
1,502 SqFt
SOLD DATE : 07/27/2023
Key Details
Sold Price $859,000
Property Type Single Family Home
Sub Type Single Family Detached
Listing Status Sold
Purchase Type For Sale
Square Footage 1,502 sqft
Price per Sqft $571
MLS Listing ID 932430
Sold Date 07/27/23
Style Rancher
Bedrooms 3
Rental Info Unrestricted
Year Built 2008
Annual Tax Amount $3,989
Tax Year 2022
Lot Size 6,969 Sqft
Acres 0.16
Property Description
EXQUISITE RANCHER IN A PRIME LOCATION. Welcome to the impeccable floor plan and stylish designer colors of this custom 3bed/2bath Parksville rancher. Impressive curb appeal to the inviting covered back patio, this home is a true gem. The thoughtfully designed split floor plan ensures privacy, with the spacious main bedroom suite set apart from the other two bedrooms. The custom kitchen, boasting an eating bar, granite countertops, upgraded stainless steel app, on demand hot water and a walk-in pantry. The open-plan living area flows seamlessly, enhanced by a gas fireplace and a 2019 heat pump. Natural light cascades through skylights and windows. Step out onto the covered patio and enjoy the outdoors in comfort and shade. Fully fenced yard, providing both security and tranquility, while double locking gates offer RV parking. A short stroll to the new QF complex, nearby schools, vibrant town amenities, and the breathtaking beach. Meticulously maintained and ideally situated.
Location
Province BC
County Parksville, City Of
Area Pq Parksville
Zoning RS1
Direction West
Rooms
Other Rooms Storage Shed
Basement Crawl Space
Main Level Bedrooms 3
Kitchen 1
Interior
Interior Features Bar, Closet Organizer, Dining/Living Combo, French Doors, Storage
Heating Baseboard, Electric, Heat Pump, Heat Recovery
Cooling Air Conditioning
Flooring Mixed
Fireplaces Number 1
Fireplaces Type Gas
Fireplace 1
Window Features Insulated Windows,Vinyl Frames
Appliance F/S/W/D
Laundry In House
Exterior
Exterior Feature Balcony/Patio, Fencing: Full, Low Maintenance Yard, Sprinkler System, Wheelchair Access
Garage Spaces 2.0
Utilities Available Cable To Lot, Electricity To Lot, Natural Gas To Lot, Underground Utilities
Roof Type Fibreglass Shingle
Handicap Access Accessible Entrance, Ground Level Main Floor, Primary Bedroom on Main, Wheelchair Friendly
Parking Type Driveway, Garage Double, RV Access/Parking
Total Parking Spaces 4
Building
Lot Description Cul-de-sac, Landscaped, Private, Quiet Area, Recreation Nearby, Shopping Nearby
Building Description Insulation: Ceiling,Insulation: Walls,Stone,Vinyl Siding, Rancher
Faces West
Foundation Poured Concrete
Sewer Sewer To Lot
Water Municipal
Additional Building None
Structure Type Insulation: Ceiling,Insulation: Walls,Stone,Vinyl Siding
Others
Tax ID 027-320-847
Ownership Freehold
Acceptable Financing Must Be Paid Off
Listing Terms Must Be Paid Off
Pets Description Aquariums, Birds, Caged Mammals, Cats, Dogs
Read Less Info
Want to know what your home might be worth? Contact us for a FREE valuation!

Our team is ready to help you sell your home for the highest possible price ASAP
Bought with Royal LePage Parksville-Qualicum Beach Realty (QU)







