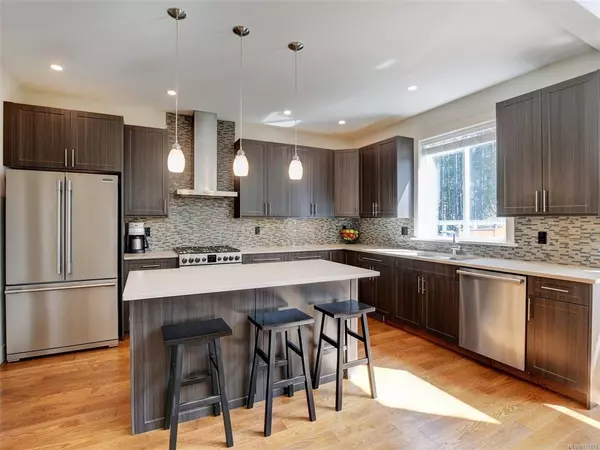$1,090,000
$1,095,000
0.5%For more information regarding the value of a property, please contact us for a free consultation.
4 Beds
3 Baths
2,302 SqFt
SOLD DATE : 07/27/2023
Key Details
Sold Price $1,090,000
Property Type Single Family Home
Sub Type Single Family Detached
Listing Status Sold
Purchase Type For Sale
Square Footage 2,302 sqft
Price per Sqft $473
Subdivision Mill Springs
MLS Listing ID 930874
Sold Date 07/27/23
Style Main Level Entry with Upper Level(s)
Bedrooms 4
HOA Fees $13/mo
Rental Info Unrestricted
Year Built 2018
Annual Tax Amount $4,358
Tax Year 2022
Lot Size 0.270 Acres
Acres 0.27
Property Description
Rare opportunity to own in sought after Mill Springs! This beautiful 2018 built one owner home is approx. 2300 sq. ft. & ready for you to move in & enjoy. Soaring vaulted ceilings on the open concept main floor w/ floor to ceiling windows that connect you w/ nature. Stone countertops, shaker style cabinetry & S/S appliances inc. gas top range. The great room is bathed in natural light & highlighted by a gas fireplace. A powder room, spacious primary bdrm w/ walk-in closet & ensuite complete the main floor. Upstairs offers 3 bdrms plus bath, family room & laundry room. The stunning gardens are ablaze in colour w/ dedicated flower & raised vegetable beds, fruit trees, irrigation system, fire pit, patio & other seating areas ideal for entertaining & capturing all day sun. Surrounded by nature, Mill Springs is only 30 minutes to Victoria, minutes to Shawnigan Lake & marina, & close to wineries, golf, shopping, restaurants, farmer's markets, hiking, Mill Bay ferry & more!
Location
Province BC
County Cowichan Valley Regional District
Area Ml Mill Bay
Direction West
Rooms
Basement Crawl Space
Main Level Bedrooms 1
Kitchen 1
Interior
Interior Features Closet Organizer, Vaulted Ceiling(s)
Heating Electric, Forced Air, Heat Pump, Natural Gas, Radiant Floor
Cooling Air Conditioning
Fireplaces Number 1
Fireplaces Type Gas, Living Room
Fireplace 1
Laundry In House
Exterior
Exterior Feature Balcony/Patio, Fencing: Partial, Garden, Sprinkler System
Garage Spaces 2.0
Roof Type Fibreglass Shingle
Handicap Access Primary Bedroom on Main
Parking Type Attached, Garage Double
Total Parking Spaces 4
Building
Lot Description Landscaped, Marina Nearby, Near Golf Course, Private
Building Description Cement Fibre, Main Level Entry with Upper Level(s)
Faces West
Foundation Poured Concrete
Sewer Sewer Connected
Water Municipal
Structure Type Cement Fibre
Others
Tax ID 029-990-491
Ownership Freehold/Strata
Pets Description Aquariums, Birds, Cats, Dogs
Read Less Info
Want to know what your home might be worth? Contact us for a FREE valuation!

Our team is ready to help you sell your home for the highest possible price ASAP
Bought with RE/MAX Camosun







