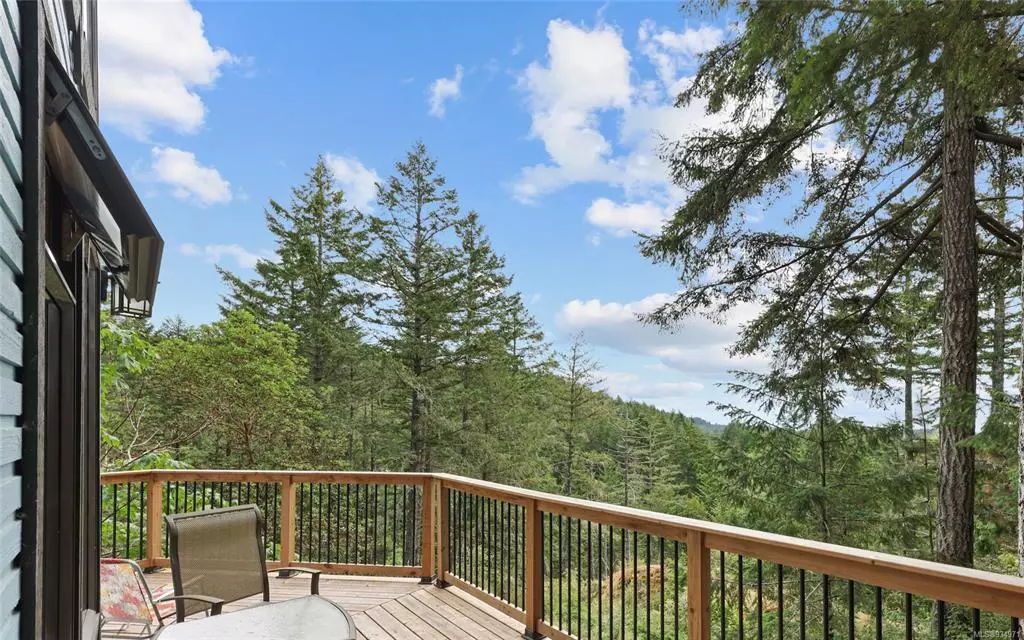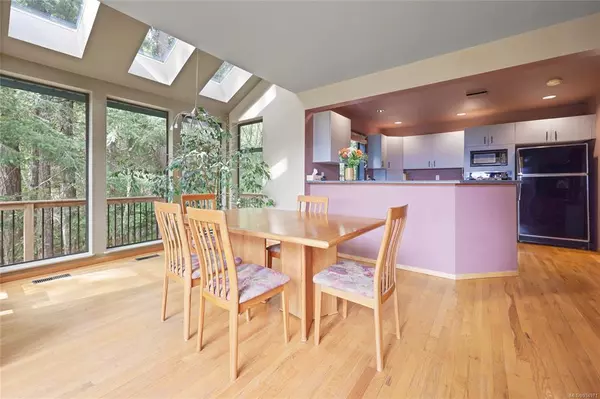$1,300,000
$1,300,000
For more information regarding the value of a property, please contact us for a free consultation.
4 Beds
3 Baths
2,964 SqFt
SOLD DATE : 07/27/2023
Key Details
Sold Price $1,300,000
Property Type Single Family Home
Sub Type Single Family Detached
Listing Status Sold
Purchase Type For Sale
Square Footage 2,964 sqft
Price per Sqft $438
MLS Listing ID 934971
Sold Date 07/27/23
Style Main Level Entry with Lower Level(s)
Bedrooms 4
Rental Info Unrestricted
Year Built 1990
Annual Tax Amount $4,003
Tax Year 2022
Lot Size 5.300 Acres
Acres 5.3
Property Description
Nestled on a sprawling 5-acre property in Metchosin, this charming 4-bed, 3-bath home offers a tranquil retreat with breathtaking views of the ocean & mountains. As you approach the property, you'll be immediately greeted by a beautiful wrap-around deck & the lush forest that surrounds it. With its open concept main level, the stunning living room boasting 20ft of windows & cedar-lined vaulted ceilings that flood the space with natural light. Relax by the wood-burning fireplace & take in the captivating views Albert Head lagoon & the City of Victoria. The upper level of the home offers an open loft-style primary bedroom with balcony & 3-pc corner ensuite. The lower level of the home is thoughtfully designed with added cedar-lined walls, creating a cozy & inviting ambiance. It features a workshop, a family room with a wood stove & plenty of storage space, offering flexibility to suit your needs. A true oasis with amenities only a short drive away!
Location
Province BC
County Capital Regional District
Area Me Kangaroo
Direction Southwest
Rooms
Basement Finished, Walk-Out Access, With Windows
Main Level Bedrooms 2
Kitchen 1
Interior
Interior Features Dining Room, Jetted Tub, Soaker Tub
Heating Heat Pump
Cooling Other
Flooring Carpet, Hardwood, Tile, Vinyl
Fireplaces Number 2
Fireplaces Type Family Room, Living Room, Wood Burning, Wood Stove
Fireplace 1
Window Features Skylight(s),Vinyl Frames
Appliance Built-in Range, Dishwasher, F/S/W/D, Microwave, Oven/Range Electric
Laundry In House
Exterior
Exterior Feature Balcony/Deck, Balcony/Patio
Roof Type Asphalt Shingle,Metal
Parking Type Driveway
Total Parking Spaces 3
Building
Building Description Frame Wood,Wood, Main Level Entry with Lower Level(s)
Faces Southwest
Foundation Poured Concrete
Sewer Septic System
Water Well: Drilled
Additional Building Potential
Structure Type Frame Wood,Wood
Others
Tax ID 000-327-816
Ownership Freehold
Pets Description Aquariums, Birds, Caged Mammals, Cats, Dogs
Read Less Info
Want to know what your home might be worth? Contact us for a FREE valuation!

Our team is ready to help you sell your home for the highest possible price ASAP
Bought with Newport Realty Ltd.







