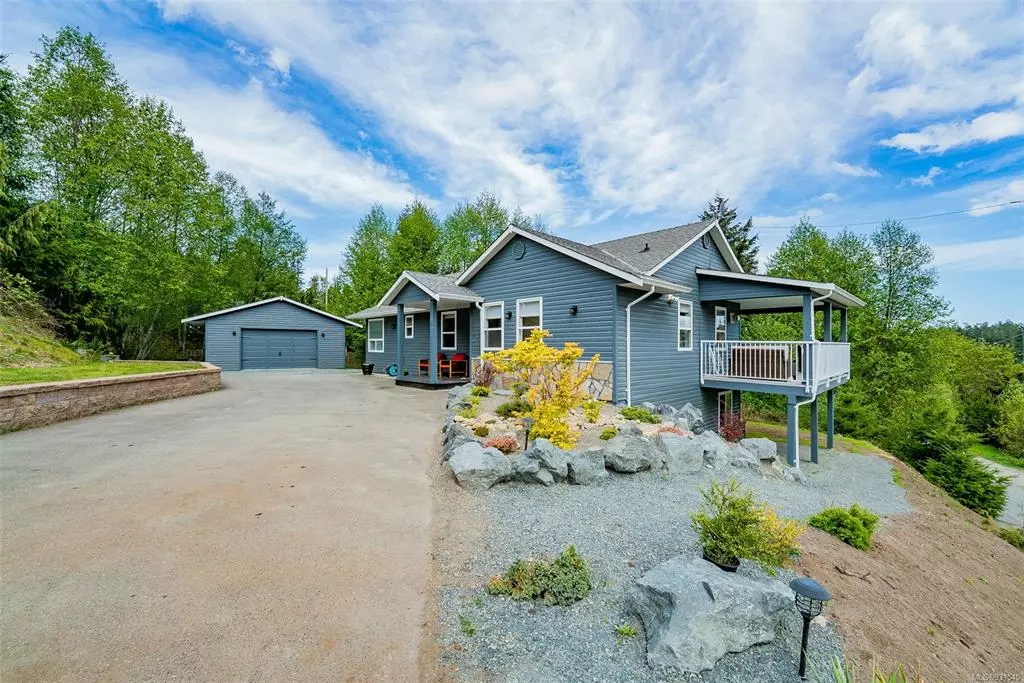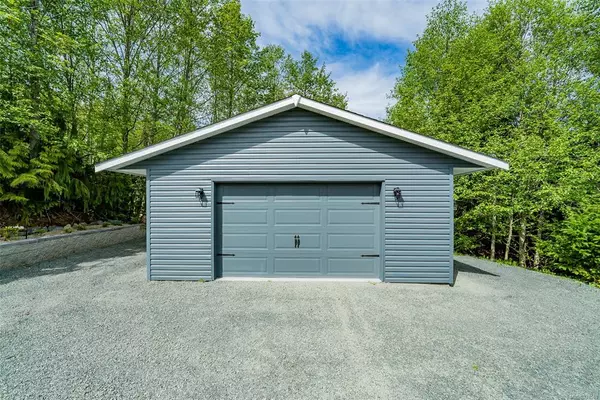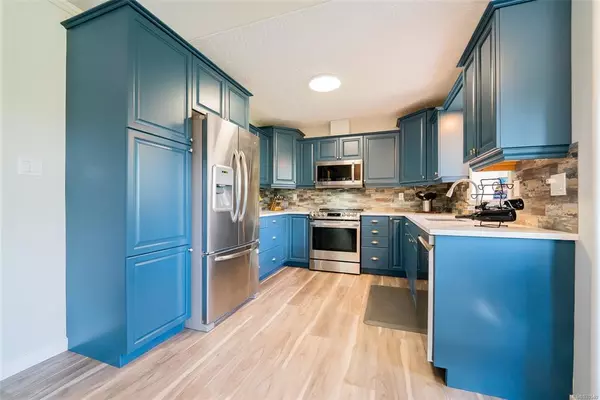$725,000
$699,000
3.7%For more information regarding the value of a property, please contact us for a free consultation.
4 Beds
3 Baths
2,909 SqFt
SOLD DATE : 07/27/2023
Key Details
Sold Price $725,000
Property Type Single Family Home
Sub Type Single Family Detached
Listing Status Sold
Purchase Type For Sale
Square Footage 2,909 sqft
Price per Sqft $249
Subdivision Little Qualicum River Village
MLS Listing ID 931540
Sold Date 07/27/23
Style Main Level Entry with Lower Level(s)
Bedrooms 4
HOA Fees $155/mo
Rental Info Unrestricted
Year Built 2004
Annual Tax Amount $2,673
Tax Year 2022
Lot Size 0.290 Acres
Acres 0.29
Property Description
This level entry home has great south eastern exposure with mountain views. The layout has the kitchen, living dining rooms, 2 bathrooms, Laundry and primary bedroom with a second bedroom, on the main floor with a 10’ x 14’ covered deck. The lower level has two-bedrooms, large family room and office. The detached garage is 22’ x22’ with power, insulated, with drywall on ceiling and painted floor. The home has been upgraded and shows very well. The yard is landscaped with room for more of your ideas. Measurements are approximate.
Location
Province BC
County Nanaimo Regional District
Area Pq Little Qualicum River Village
Direction Southeast
Rooms
Other Rooms Workshop
Basement Finished, Full, Walk-Out Access
Main Level Bedrooms 2
Kitchen 1
Interior
Interior Features Breakfast Nook, Dining/Living Combo, Eating Area, Workshop
Heating Baseboard, Electric
Cooling None
Flooring Mixed
Fireplaces Number 1
Fireplaces Type Propane
Fireplace 1
Window Features Screens,Vinyl Frames
Appliance Dishwasher, F/S/W/D, Microwave, Oven/Range Electric, Range Hood
Laundry In House
Exterior
Exterior Feature Balcony/Patio
Garage Spaces 2.0
Utilities Available Cable To Lot, Electricity To Lot, Underground Utilities
Amenities Available Common Area, Secured Entry
View Y/N 1
View Mountain(s)
Roof Type Asphalt Shingle
Handicap Access Ground Level Main Floor
Parking Type Detached, Garage Double
Total Parking Spaces 4
Building
Lot Description Family-Oriented Neighbourhood, Gated Community, Near Golf Course, Rural Setting, Serviced, Southern Exposure
Building Description Frame Wood,Vinyl Siding, Main Level Entry with Lower Level(s)
Faces Southeast
Foundation Poured Concrete
Sewer Septic System
Water Cooperative
Architectural Style Colonial
Structure Type Frame Wood,Vinyl Siding
Others
HOA Fee Include Property Management,Water
Tax ID 024-280-755
Ownership Freehold/Strata
Pets Description Cats, Dogs
Read Less Info
Want to know what your home might be worth? Contact us for a FREE valuation!

Our team is ready to help you sell your home for the highest possible price ASAP
Bought with eXp Realty







