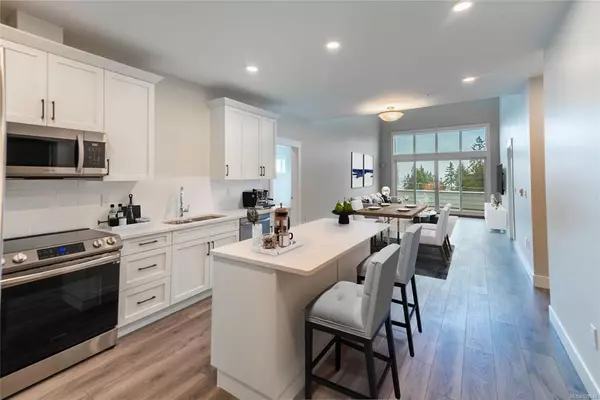$399,900
$399,900
For more information regarding the value of a property, please contact us for a free consultation.
1 Bed
1 Bath
681 SqFt
SOLD DATE : 07/27/2023
Key Details
Sold Price $399,900
Property Type Condo
Sub Type Condo Apartment
Listing Status Sold
Purchase Type For Sale
Square Footage 681 sqft
Price per Sqft $587
Subdivision Oceanside Palms
MLS Listing ID 929244
Sold Date 07/27/23
Style Condo
Bedrooms 1
HOA Fees $331/mo
Rental Info Unrestricted
Year Built 2022
Tax Year 2022
Lot Size 6,969 Sqft
Acres 0.16
Property Description
Now ready for immediate occupancy! Oceanside Palms is an enclave of 2 and 1 bedroom condo units in the heart of Parksville and located only 2 blocks away from the beach. Featuring ocean and city views, soaring 15 foot ceilings on the top floor units, full appliance package included, large patios accessed off the living room and master bedrooms. The designer interior finishes have been carefully selected to include shaker style cabinetry, quartz counter tops, tiled bathrooms, window transoms for an abundance of sunlight. The building offers covered parking, new home warranty, secured entry, elevator and low strata fees. Shopping, restaurants and recreation are all mere minutes away. All measurements are approximate and should be verified if important.
Location
Province BC
County Parksville, City Of
Area Pq Parksville
Direction See Remarks
Rooms
Main Level Bedrooms 1
Kitchen 1
Interior
Interior Features Controlled Entry, Dining/Living Combo, Elevator
Heating Baseboard, Electric
Cooling None
Flooring Laminate
Window Features Insulated Windows
Appliance Dishwasher, Dryer, F/S/W/D, Oven/Range Electric, Range Hood, Refrigerator
Laundry In Unit
Exterior
Exterior Feature Balcony/Deck, Sprinkler System, Wheelchair Access
Carport Spaces 1
Amenities Available Common Area, Elevator(s), Secured Entry
View Y/N 1
View City, Mountain(s), Ocean
Roof Type Asphalt Torch On
Parking Type Carport
Total Parking Spaces 1
Building
Building Description Brick & Siding, Condo
Faces See Remarks
Story 3
Foundation Poured Concrete
Sewer Sewer Connected
Water Municipal
Architectural Style West Coast
Structure Type Brick & Siding
Others
HOA Fee Include Garbage Removal,Maintenance Grounds,Maintenance Structure,Property Management,Sewer,Water
Tax ID 031-892-531
Ownership Freehold/Strata
Acceptable Financing Must Be Paid Off
Listing Terms Must Be Paid Off
Pets Description Cats, Dogs, Number Limit
Read Less Info
Want to know what your home might be worth? Contact us for a FREE valuation!

Our team is ready to help you sell your home for the highest possible price ASAP
Bought with RE/MAX of Nanaimo







