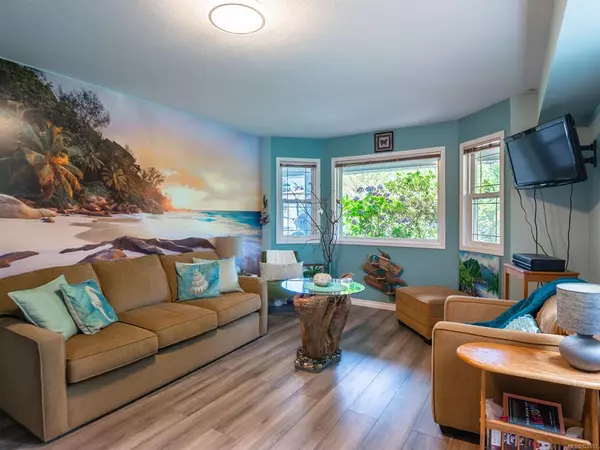$897,500
$929,000
3.4%For more information regarding the value of a property, please contact us for a free consultation.
5 Beds
3 Baths
2,895 SqFt
SOLD DATE : 07/27/2023
Key Details
Sold Price $897,500
Property Type Single Family Home
Sub Type Single Family Detached
Listing Status Sold
Purchase Type For Sale
Square Footage 2,895 sqft
Price per Sqft $310
MLS Listing ID 922953
Sold Date 07/27/23
Style Main Level Entry with Upper Level(s)
Bedrooms 5
Year Built 1993
Annual Tax Amount $4,477
Tax Year 2022
Lot Size 8,712 Sqft
Acres 0.2
Property Description
So much to offer in this large Ermineskin family home. Ground level entry with the living upstairs featuring 4 bedrooms and 2 baths, kitchen with island and granite counters open to a family room with access to an amazing southern exposure deck that runs the width of the house and wraps around one side. The walk out ground level features a full 1 bedroom suite that could easily be expanded to a 2 bedroom suite. The suite opens out to a huge covered patio. The yard features loads of privacy, a hot tub and RV parking. The cul-de-sac location is within an easy walk of schools, shopping and the beach. The Parksville wetlands and great walking trails are within a block. A wonderful opportunity for some lucky buyer looking for loads of space, rental income or room for extended family.
Location
Province BC
County Parksville, City Of
Area Pq Parksville
Zoning R1
Direction North
Rooms
Basement None
Main Level Bedrooms 3
Kitchen 2
Interior
Interior Features Breakfast Nook, Ceiling Fan(s), Dining/Living Combo, Jetted Tub, Soaker Tub
Heating Forced Air, Natural Gas
Cooling None
Flooring Mixed
Fireplaces Number 1
Fireplaces Type Gas
Equipment Electric Garage Door Opener
Fireplace 1
Window Features Vinyl Frames
Appliance F/S/W/D, Hot Tub
Laundry In House
Exterior
Exterior Feature Balcony/Deck, Balcony/Patio, Fenced, Garden
Garage Spaces 2.0
Utilities Available Cable To Lot, Electricity To Lot, Garbage, Natural Gas To Lot, Phone To Lot, Recycling, Underground Utilities
Roof Type Fibreglass Shingle
Handicap Access Accessible Entrance
Parking Type Garage Double, RV Access/Parking
Total Parking Spaces 4
Building
Lot Description Central Location, Cul-de-sac, Curb & Gutter, Easy Access, Family-Oriented Neighbourhood, Landscaped, Shopping Nearby
Building Description Frame Wood,Insulation: Ceiling,Insulation: Walls,Vinyl Siding, Main Level Entry with Upper Level(s)
Faces North
Foundation Slab, Stone
Sewer Sewer Connected
Water Municipal
Architectural Style Contemporary
Additional Building Exists
Structure Type Frame Wood,Insulation: Ceiling,Insulation: Walls,Vinyl Siding
Others
Restrictions Building Scheme
Tax ID 016-692-829
Ownership Freehold
Acceptable Financing Clear Title
Listing Terms Clear Title
Pets Description Aquariums, Birds, Caged Mammals, Cats, Dogs
Read Less Info
Want to know what your home might be worth? Contact us for a FREE valuation!

Our team is ready to help you sell your home for the highest possible price ASAP
Bought with Royal LePage Parksville-Qualicum Beach Realty (PK)







