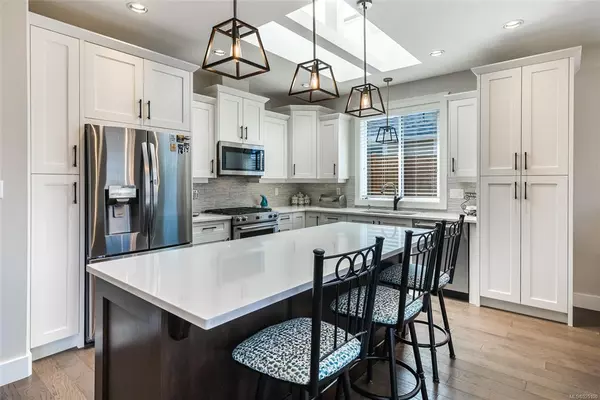$1,025,000
$1,048,000
2.2%For more information regarding the value of a property, please contact us for a free consultation.
3 Beds
2 Baths
1,679 SqFt
SOLD DATE : 07/27/2023
Key Details
Sold Price $1,025,000
Property Type Single Family Home
Sub Type Single Family Detached
Listing Status Sold
Purchase Type For Sale
Square Footage 1,679 sqft
Price per Sqft $610
MLS Listing ID 925100
Sold Date 07/27/23
Style Rancher
Bedrooms 3
Rental Info Unrestricted
Year Built 2017
Annual Tax Amount $4,758
Tax Year 2022
Lot Size 6,969 Sqft
Acres 0.16
Property Description
This stunning home is located in a quiet cul-de-sac within Cedar Ridge Estates. You’ll find many elegant & classy details including 9 ft ceilings, engineered hardwood flooring, tray ceiling in the L/Room & Primary bdrm; and gas fireplace with stonework. The gorgeous kitchen showcases designer wood cabinetry, stone counters, double skylights and a gas stove with convection oven. The living space seamlessly moves from the dining room out to the covered patio with awning and gas BBQ. This rancher floor plan is set up nicely with the spacious primary bedroom in its own wing; and double sink ensuite with a luxury tiled shower. *Heat pump *Hot water on demand (gas) *Water softener *HRV system *10x10 shed *Leaf Gutter Protection system *Irrigation *Double car oversized garage *Fenced backyard for kids & pets. Super location within walking distance to groceries, fitness, the ice rink; and just a short drive to golf, the beach and downtown Parksville. Book your private showing today!
Location
Province BC
County Parksville, City Of
Area Pq Parksville
Zoning RS1
Direction East
Rooms
Other Rooms Storage Shed
Basement Crawl Space
Main Level Bedrooms 3
Kitchen 1
Interior
Heating Forced Air, Heat Pump
Cooling Air Conditioning, HVAC
Flooring Hardwood, Tile
Fireplaces Number 1
Fireplaces Type Gas
Equipment Central Vacuum
Fireplace 1
Window Features Insulated Windows
Appliance Dishwasher, F/S/W/D, Microwave
Laundry In House
Exterior
Exterior Feature Awning(s), Fencing: Full, Low Maintenance Yard, Sprinkler System
Garage Spaces 2.0
Utilities Available Natural Gas To Lot, Underground Utilities
Roof Type Fibreglass Shingle
Handicap Access Ground Level Main Floor
Parking Type Garage Double
Total Parking Spaces 2
Building
Lot Description Central Location, Cul-de-sac, Easy Access, Landscaped, Level, Marina Nearby, Near Golf Course, Quiet Area, Recreation Nearby, Shopping Nearby, Southern Exposure
Building Description Cement Fibre,Insulation: Ceiling,Insulation: Walls, Rancher
Faces East
Foundation Poured Concrete
Sewer Sewer Connected
Water Municipal
Structure Type Cement Fibre,Insulation: Ceiling,Insulation: Walls
Others
Tax ID 029-786-258
Ownership Freehold
Acceptable Financing Must Be Paid Off
Listing Terms Must Be Paid Off
Pets Description Aquariums, Birds, Caged Mammals, Cats, Dogs
Read Less Info
Want to know what your home might be worth? Contact us for a FREE valuation!

Our team is ready to help you sell your home for the highest possible price ASAP
Bought with Royal LePage Parksville-Qualicum Beach Realty (PK)







