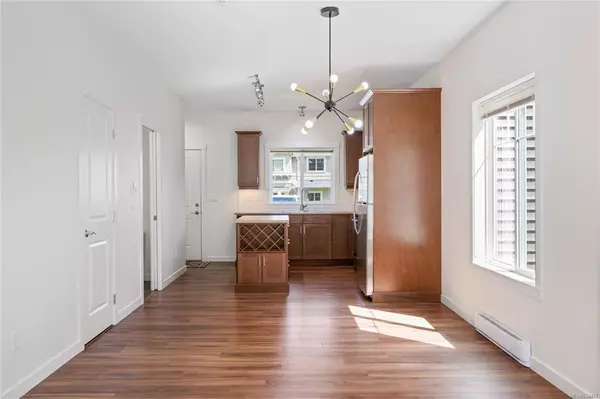$498,000
$498,000
For more information regarding the value of a property, please contact us for a free consultation.
2 Beds
2 Baths
992 SqFt
SOLD DATE : 07/28/2023
Key Details
Sold Price $498,000
Property Type Townhouse
Sub Type Row/Townhouse
Listing Status Sold
Purchase Type For Sale
Square Footage 992 sqft
Price per Sqft $502
Subdivision Summerhill Village
MLS Listing ID 934477
Sold Date 07/28/23
Style Main Level Entry with Upper Level(s)
Bedrooms 2
HOA Fees $232/mo
Rental Info Unrestricted
Year Built 2013
Annual Tax Amount $2,906
Tax Year 2023
Property Description
Opportunity knocks! This updated end unit provides low strata fees and permits rentals and pets and has 2 parking spots. This home is centrally located in the heart of central Nanaimo. This newer townhome features 2 beds and 2 baths with new paint and light fixtures. The home's layout offers an open, spacious floorplan with great natural lighting. The open concept kitchen features stainless steel appliances, and an island with built in wine rack and additional storage. Off the kitchen is the living room and dining are, as well as a storage room and a 2-piece bathroom. The main floor has an entrance at the front and rear, both with a covered patio area. Upstairs has brand new carpet and two generous sized bedrooms with a 4-piece washroom and laundry. The complex has amazing curb appeal with green space and white picket fencing throughout. The central location provides easy access to all of the city's amenities and services. (All measurements and data are approx.. and should be verified
Location
Province BC
County Nanaimo, City Of
Area Na Central Nanaimo
Direction See Remarks
Rooms
Basement None
Kitchen 1
Interior
Heating Baseboard, Electric
Cooling None
Laundry In Unit
Exterior
Utilities Available Cable Available, Electricity Available, Recycling, See Remarks
Roof Type Asphalt Shingle
Parking Type Additional, Detached
Total Parking Spaces 2
Building
Lot Description Central Location, Landscaped, Level, Recreation Nearby, Shopping Nearby, See Remarks
Building Description Insulation All,Vinyl Siding,See Remarks, Main Level Entry with Upper Level(s)
Faces See Remarks
Foundation Slab
Sewer Sewer Connected
Water Municipal
Structure Type Insulation All,Vinyl Siding,See Remarks
Others
HOA Fee Include Garbage Removal,Insurance,Maintenance Grounds,Maintenance Structure,Recycling
Tax ID 029-156-670
Ownership Freehold/Strata
Pets Description Cats, Dogs
Read Less Info
Want to know what your home might be worth? Contact us for a FREE valuation!

Our team is ready to help you sell your home for the highest possible price ASAP
Bought with Century 21 Harbour Realty Ltd.







