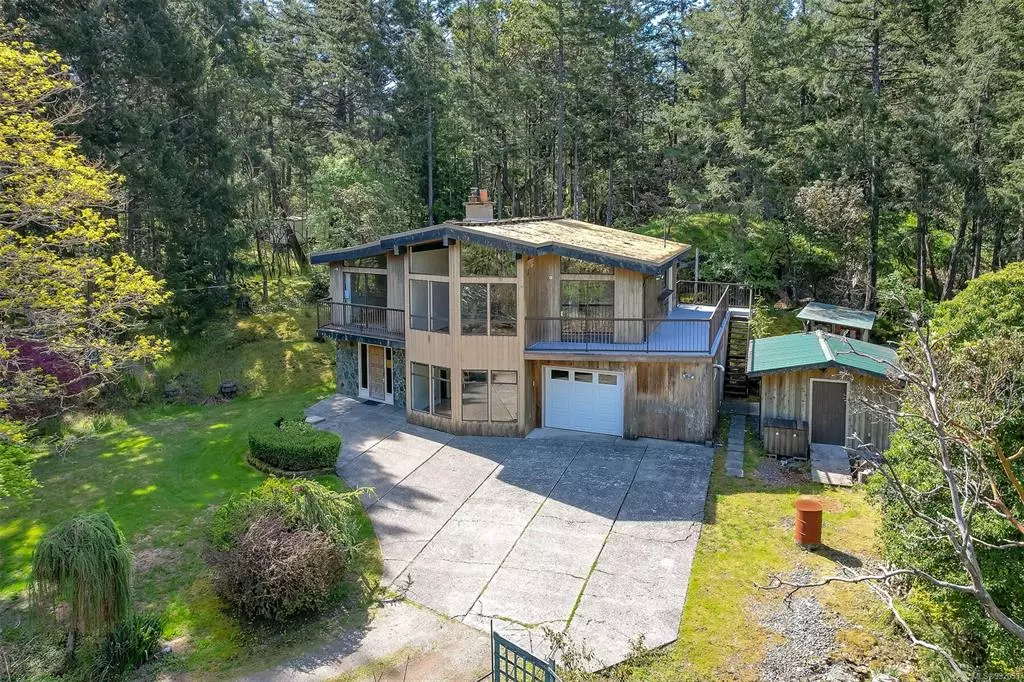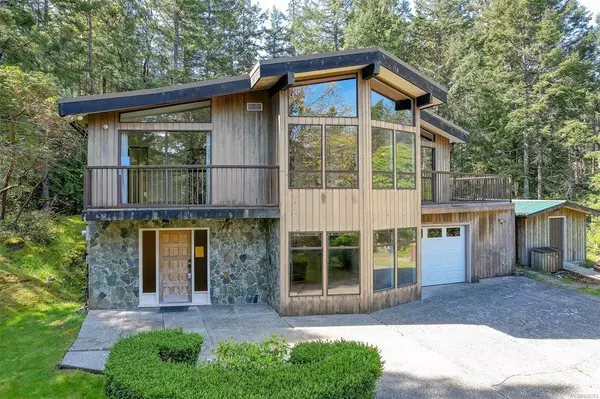$940,000
$999,900
6.0%For more information regarding the value of a property, please contact us for a free consultation.
5 Beds
2 Baths
2,066 SqFt
SOLD DATE : 07/28/2023
Key Details
Sold Price $940,000
Property Type Single Family Home
Sub Type Single Family Detached
Listing Status Sold
Purchase Type For Sale
Square Footage 2,066 sqft
Price per Sqft $454
MLS Listing ID 932053
Sold Date 07/28/23
Style Ground Level Entry With Main Up
Bedrooms 5
Rental Info Unrestricted
Year Built 1975
Annual Tax Amount $3,232
Tax Year 2022
Lot Size 2.390 Acres
Acres 2.39
Property Description
Prime Location & Tranquil Setting! Located just off Happy Valley Rd, this blissful acreage is conveniently located just 10 minutes to all the central amenities of the West Shore! Original Home Owner since 1975, this well loved home offers just over 2,000sq.ft. of finished living space, with an additional 300sq.ft. unfinished for your personal needs. This home offers gleaming 3/4" oak floors throughout the entrance & main living. Impressive vaulted ceilings with rock mantel fireplace in the Living Room. Country kitchen with breakfast nook & access to large, sunny, entertainment size deck. In-line formal dining. Gracious Primary Bedroom with private deck. Upgraded bathroom. Oversized Garage with workshop & storage area. Separate Hobby Shop is perfect for the artist or handyman. Easy maintained acreage boasts meandering driveway private from the road, greenhouse, garden &mature landscaping. Fall in love with the Metchosin lifestyle. With a little love, this could be your forever home too!
Location
Province BC
County Capital Regional District
Area Me Metchosin
Direction North
Rooms
Other Rooms Greenhouse
Basement Full, Partially Finished, Unfinished, With Windows
Main Level Bedrooms 3
Kitchen 1
Interior
Interior Features Breakfast Nook, Cathedral Entry, Dining/Living Combo
Heating Baseboard
Cooling None
Flooring Linoleum, Mixed, Wood
Fireplaces Number 2
Fireplaces Type Family Room, Living Room
Fireplace 1
Appliance Dishwasher, F/S/W/D
Laundry In House
Exterior
Exterior Feature Balcony/Deck, Garden, Low Maintenance Yard
Garage Spaces 1.0
Utilities Available Cable Available, Electricity To Lot, Garbage, Phone Available, Recycling, Underground Utilities
View Y/N 1
View Mountain(s)
Roof Type Tar/Gravel
Parking Type Driveway, Garage, RV Access/Parking
Total Parking Spaces 4
Building
Lot Description Acreage, Easy Access, Quiet Area, Rural Setting, In Wooded Area
Building Description Frame Wood,Insulation: Ceiling,Insulation: Walls,Wood, Ground Level Entry With Main Up
Faces North
Foundation Poured Concrete
Sewer Septic System
Water Municipal
Architectural Style West Coast
Additional Building Potential
Structure Type Frame Wood,Insulation: Ceiling,Insulation: Walls,Wood
Others
Tax ID 001-676-784
Ownership Freehold
Pets Description Aquariums, Birds, Caged Mammals, Cats, Dogs
Read Less Info
Want to know what your home might be worth? Contact us for a FREE valuation!

Our team is ready to help you sell your home for the highest possible price ASAP
Bought with Engel & Volkers Vancouver Island







