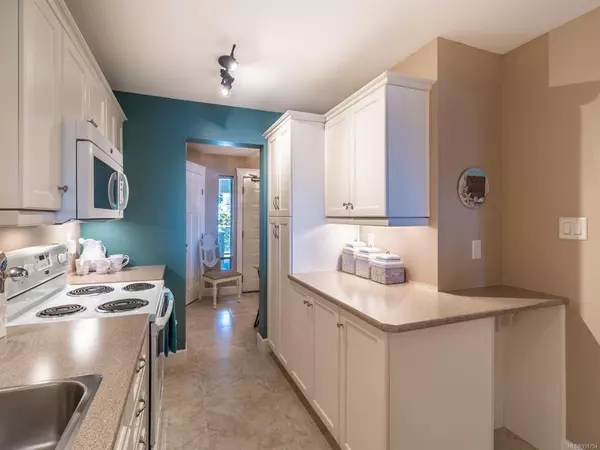$490,000
$495,000
1.0%For more information regarding the value of a property, please contact us for a free consultation.
2 Beds
2 Baths
1,131 SqFt
SOLD DATE : 07/28/2023
Key Details
Sold Price $490,000
Property Type Condo
Sub Type Condo Apartment
Listing Status Sold
Purchase Type For Sale
Square Footage 1,131 sqft
Price per Sqft $433
Subdivision Seascape Manor
MLS Listing ID 931754
Sold Date 07/28/23
Style Condo
Bedrooms 2
HOA Fees $523/mo
Rental Info Unrestricted
Year Built 1982
Annual Tax Amount $2,937
Tax Year 2020
Lot Size 1,306 Sqft
Acres 0.03
Property Description
-----DEPARTURE BAY OCEANVIEW CONDO-----Fresh ocean air, postcard-perfect ocean, island and mountain views, and a fantastic location just minutes away from North Nanaimo's massive shopping district! Don't miss this bright, spacious and lovingly-maintained 1131 sqft 2 Bed/2 Bath Condo boasting a bright open layout, large picture windows for an abundance of natural light, in-unit laundry facilities. Kitchen was redone 7-8 years ago and offers a generous amount of white cabinetry w/undermount lighting, good countertop workspace, directional light bar overhead, open pass-thru to the Living Room that allows you to enjoy those stunning views. This lovely condo comes complete with a parking spot. Fabulous outdoor living space, level walk-in access from the parking lot, and an awesome location is “Seascape Manor” with stunning views, wheelchair accessibility, and an indoor cat is permitted. Visit our website for more pics, a floor plan and more.
Location
Province BC
County Nanaimo, City Of
Area Na Departure Bay
Zoning R8
Direction Northeast
Rooms
Other Rooms Guest Accommodations, Storage Shed
Basement None
Main Level Bedrooms 2
Kitchen 1
Interior
Interior Features Closet Organizer, Dining/Living Combo, Sauna, Storage, Swimming Pool
Heating Baseboard, Electric
Cooling None
Flooring Laminate, Tile
Fireplaces Number 1
Fireplaces Type Electric, Living Room
Fireplace 1
Appliance F/S/W/D
Laundry In House
Exterior
Exterior Feature Garden, Swimming Pool
Utilities Available Cable To Lot, Compost, Electricity To Lot, Garbage, Phone To Lot, Recycling
Amenities Available Common Area, Elevator(s), Fitness Centre, Pool: Outdoor, Private Drive/Road, Recreation Room, Sauna, Spa/Hot Tub, Storage Unit, Street Lighting
Waterfront 1
Waterfront Description Ocean
View Y/N 1
View Mountain(s), Ocean
Roof Type Asphalt Shingle,Asphalt Torch On
Handicap Access Accessible Entrance
Parking Type Open
Total Parking Spaces 2
Building
Lot Description Central Location, Easy Access, Landscaped, Level, Marina Nearby, Near Golf Course, Park Setting, Private, Quiet Area, Recreation Nearby, Serviced, Shopping Nearby, Sidewalk
Building Description Wood, Condo
Faces Northeast
Story 3
Foundation Poured Concrete
Sewer Sewer Connected
Water Municipal
Structure Type Wood
Others
HOA Fee Include Property Management
Tax ID 000-905-445
Ownership Freehold/Strata
Pets Description Caged Mammals, Cats
Read Less Info
Want to know what your home might be worth? Contact us for a FREE valuation!

Our team is ready to help you sell your home for the highest possible price ASAP
Bought with eXp Realty







