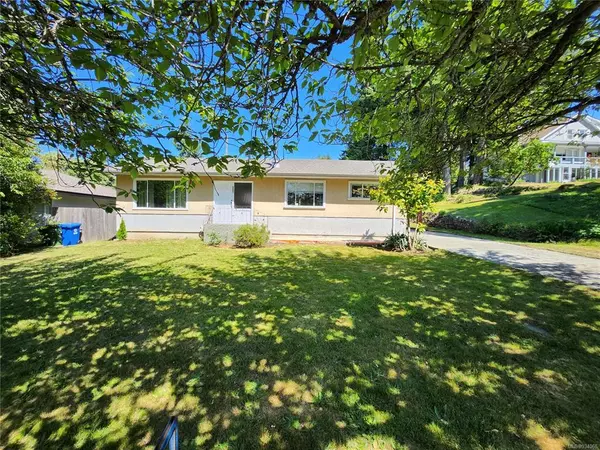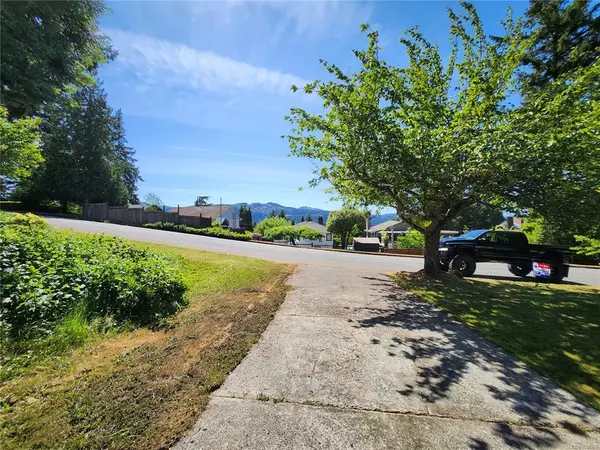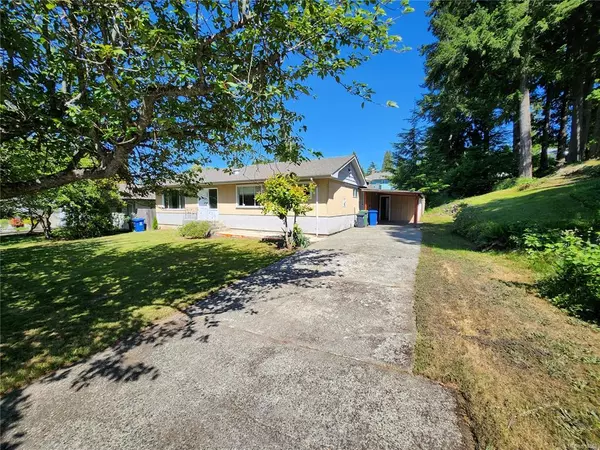$435,000
$449,900
3.3%For more information regarding the value of a property, please contact us for a free consultation.
2 Beds
1 Bath
1,287 SqFt
SOLD DATE : 07/28/2023
Key Details
Sold Price $435,000
Property Type Single Family Home
Sub Type Single Family Detached
Listing Status Sold
Purchase Type For Sale
Square Footage 1,287 sqft
Price per Sqft $337
MLS Listing ID 934068
Sold Date 07/28/23
Style Rancher
Bedrooms 2
Rental Info Unrestricted
Year Built 1967
Annual Tax Amount $2,322
Tax Year 2021
Lot Size 6,969 Sqft
Acres 0.16
Property Description
SOUTH PORT RANCHER. 1287 square foot 2 bedroom 1 bathroom home with some nice updates; such as new gas furnace, newer roof and some floorings and paint. open kitchen (built-in dishwasher and lots of pantry space), living room area with woodstove, laminate and tile flooring.... good size fully covered deck overlooking fully fenced yard and 29x14 storage/workshop with 60 amp sub-panel. Alley access and one vehicle carport. Quiet family neighborhood, close to shopping and schools.
Location
Province BC
County Port Alberni, City Of
Area Pa Port Alberni
Zoning R-1
Direction Southeast
Rooms
Basement Crawl Space
Main Level Bedrooms 2
Kitchen 1
Interior
Interior Features Ceiling Fan(s), Workshop
Heating Forced Air, Natural Gas
Cooling None
Flooring Mixed
Fireplaces Type Wood Stove
Laundry In House
Exterior
Exterior Feature Awning(s), Balcony/Patio, Fencing: Partial
Garage Spaces 1.0
Carport Spaces 1
View Y/N 1
View City, Mountain(s)
Roof Type Fibreglass Shingle
Handicap Access Ground Level Main Floor, Primary Bedroom on Main
Parking Type Carport, Detached, Driveway, Garage
Total Parking Spaces 4
Building
Lot Description Private, Quiet Area
Building Description Frame Wood,Insulation: Ceiling,Insulation: Walls,Stucco & Siding, Rancher
Faces Southeast
Foundation Poured Concrete
Sewer Sewer Connected
Water Municipal
Architectural Style Contemporary
Structure Type Frame Wood,Insulation: Ceiling,Insulation: Walls,Stucco & Siding
Others
Restrictions None
Tax ID 005-850-711
Ownership Freehold
Acceptable Financing Clear Title
Listing Terms Clear Title
Pets Description Aquariums, Birds, Caged Mammals, Cats, Dogs
Read Less Info
Want to know what your home might be worth? Contact us for a FREE valuation!

Our team is ready to help you sell your home for the highest possible price ASAP
Bought with RE/MAX Mid-Island Realty







