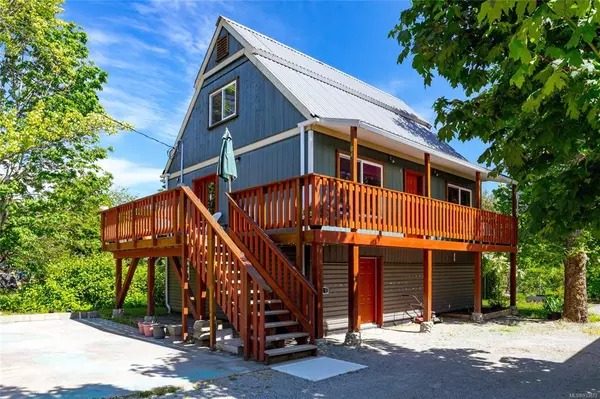$575,000
$629,900
8.7%For more information regarding the value of a property, please contact us for a free consultation.
2 Beds
2 Baths
1,308 SqFt
SOLD DATE : 07/28/2023
Key Details
Sold Price $575,000
Property Type Single Family Home
Sub Type Single Family Detached
Listing Status Sold
Purchase Type For Sale
Square Footage 1,308 sqft
Price per Sqft $439
MLS Listing ID 933872
Sold Date 07/28/23
Style Main Level Entry with Lower/Upper Lvl(s)
Bedrooms 2
Rental Info Unrestricted
Year Built 2012
Annual Tax Amount $3,297
Tax Year 2022
Lot Size 7,405 Sqft
Acres 0.17
Property Description
Welcome to your retreat nestled in the breathtaking community of Lake Cowichan! This nearly new 2 bedroom, 2 bathroom home is positioned just steps away from the lake and shops - the location literally couldn't be better! The open kitchen and living room invite you to unleash your culinary creativity while enjoying interaction with your loved ones. The adjoining dining room sets the stage for family gatherings, and the main bath rounds out this floor. Outside the wrap around deck provides plenty of room to grill and take in the views. Venture upstairs to discover two generously sized bedrooms and a 3 piece bath. But wait, there's more! Prepare to unleash your imagination in the full-height unfinished basement, brimming with untapped potential. Transform it into a media room, a gym, or even additional bedrooms. And if you are looking to live and work in the area the lot next door (MLS# 933877) is also for sale and zoned C-1 commercial. The ideal setup to live and work in Lake Cowichan.
Location
Province BC
County Lake Cowichan, Town Of
Area Du Lake Cowichan
Zoning R3
Direction West
Rooms
Basement Full, Partially Finished, Walk-Out Access, With Windows
Kitchen 1
Interior
Interior Features Dining Room, Dining/Living Combo, Eating Area
Heating Baseboard
Cooling None
Flooring Basement Slab, Carpet, Hardwood, Laminate, Mixed, Vinyl
Equipment Central Vacuum
Window Features Insulated Windows,Vinyl Frames
Appliance Dishwasher, Dryer, F/S/W/D, Oven/Range Electric, Range Hood, Refrigerator, Washer
Laundry In House
Exterior
Exterior Feature Balcony/Deck, Fencing: Partial
Utilities Available Cable Available, Cable To Lot, Compost, Electricity Available, Electricity To Lot, Garbage, Phone Available, Phone To Lot, Recycling
View Y/N 1
View Mountain(s)
Roof Type Metal
Parking Type Driveway, On Street, Open, RV Access/Parking
Total Parking Spaces 6
Building
Lot Description Central Location, Easy Access, Family-Oriented Neighbourhood, Level, Marina Nearby, Recreation Nearby, Serviced, Shopping Nearby
Building Description Insulation All,Vinyl Siding,Wood,Other, Main Level Entry with Lower/Upper Lvl(s)
Faces West
Foundation Poured Concrete
Sewer Sewer Connected
Water Municipal
Architectural Style Contemporary
Additional Building None
Structure Type Insulation All,Vinyl Siding,Wood,Other
Others
Tax ID 000-356-611
Ownership Freehold
Acceptable Financing Purchaser To Finance
Listing Terms Purchaser To Finance
Pets Description Aquariums, Birds, Caged Mammals, Cats, Dogs
Read Less Info
Want to know what your home might be worth? Contact us for a FREE valuation!

Our team is ready to help you sell your home for the highest possible price ASAP
Bought with William Wright Commercial Real Estate Services







