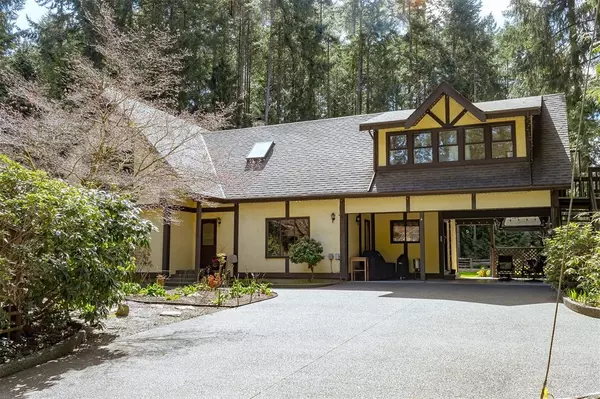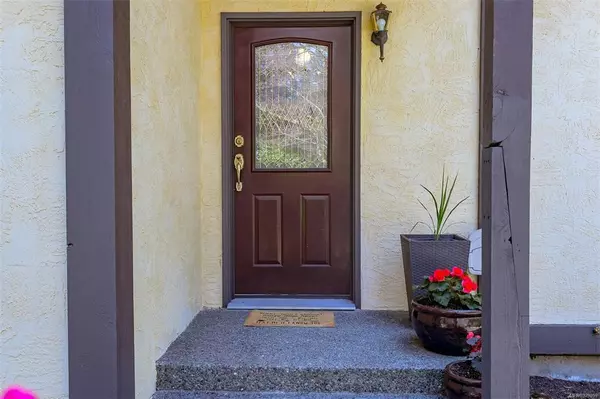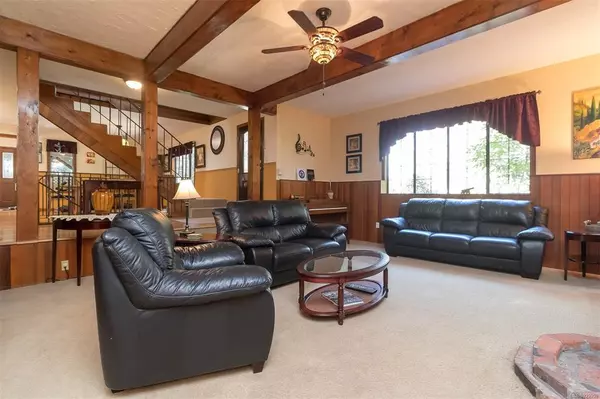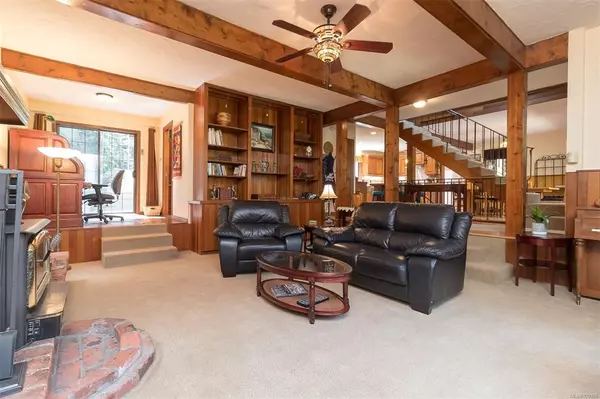$1,180,000
$1,195,000
1.3%For more information regarding the value of a property, please contact us for a free consultation.
3 Beds
3 Baths
3,180 SqFt
SOLD DATE : 07/28/2023
Key Details
Sold Price $1,180,000
Property Type Single Family Home
Sub Type Single Family Detached
Listing Status Sold
Purchase Type For Sale
Square Footage 3,180 sqft
Price per Sqft $371
MLS Listing ID 929959
Sold Date 07/28/23
Style Main Level Entry with Lower/Upper Lvl(s)
Bedrooms 3
Rental Info Unrestricted
Year Built 1983
Annual Tax Amount $3,755
Tax Year 2022
Lot Size 1.040 Acres
Acres 1.04
Property Description
Lovely home on a stunning 1 acre property in one of the most sought after areas in Cobble Hill! The main floor has an open plan with an awesome kitchen with quartz counters and polished concrete island. Spacious dining area, and adjacent living room with high ceilings, built in bookshelves, woodstove, and an perfect spot for a home office. Three bedrooms and two bathrooms up in the large upper level. If you do not need the huge 425 sq ft master suite, it makes a fantastic B&B with its own entrance. Oil fired forced air heat and the home has recently been hooked to natural gas for future options. Plenty more space down in the finished basement. Dream detached 889 sq ft shop/garage with a new heat pump. Also, a newer custom RV shelter, double carport, and plenty of additional parking. Extremely private property with a fully fenced parklike rear yard with pond, fire pit area, and raised garden beds. Check out our information package for an additional list of features.
Location
Province BC
County Cowichan Valley Regional District
Area Ml Cobble Hill
Zoning RR-3
Direction North
Rooms
Basement Finished, Partial
Kitchen 1
Interior
Heating Forced Air, Oil
Cooling None
Flooring Mixed
Fireplaces Number 1
Fireplaces Type Living Room, Wood Stove
Fireplace 1
Laundry In House
Exterior
Garage Spaces 2.0
Carport Spaces 1
Roof Type Fibreglass Shingle
Parking Type Carport, Detached, Driveway, Garage Double, RV Access/Parking
Total Parking Spaces 8
Building
Lot Description Acreage, Landscaped, Private, Quiet Area, Recreation Nearby, Rural Setting
Building Description Frame Wood, Main Level Entry with Lower/Upper Lvl(s)
Faces North
Story 3
Foundation Poured Concrete
Sewer Septic System
Water Cooperative
Structure Type Frame Wood
Others
Tax ID 003-786-013
Ownership Freehold
Pets Description Aquariums, Birds, Caged Mammals, Cats, Dogs
Read Less Info
Want to know what your home might be worth? Contact us for a FREE valuation!

Our team is ready to help you sell your home for the highest possible price ASAP
Bought with Royal LePage Parksville-Qualicum Beach Realty (QU)







