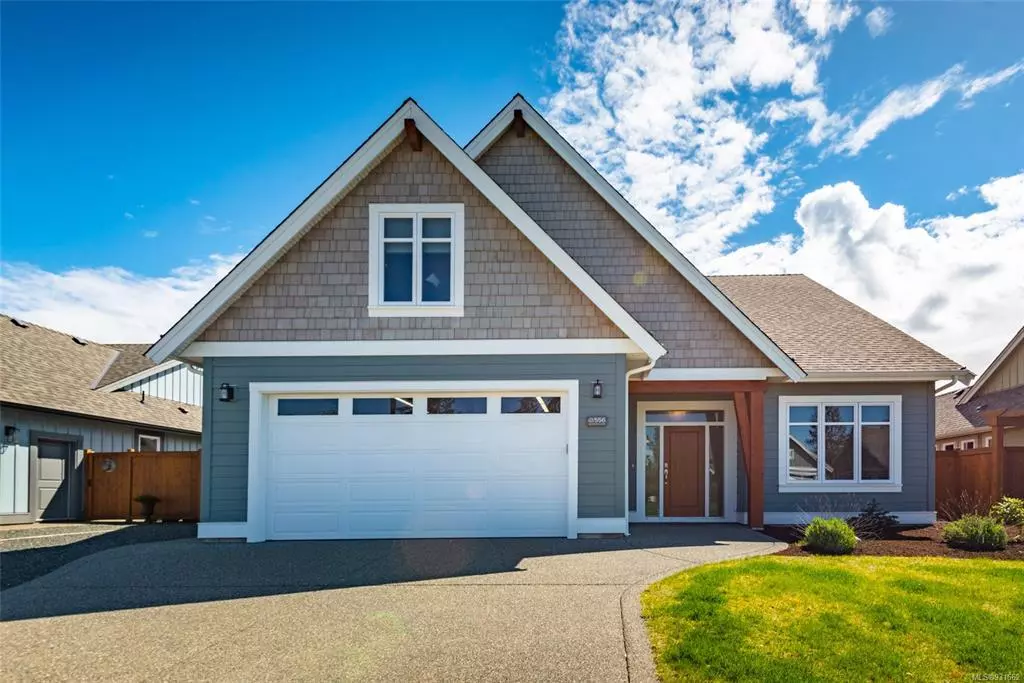$1,159,000
$1,179,000
1.7%For more information regarding the value of a property, please contact us for a free consultation.
3 Beds
3 Baths
2,016 SqFt
SOLD DATE : 07/31/2023
Key Details
Sold Price $1,159,000
Property Type Single Family Home
Sub Type Single Family Detached
Listing Status Sold
Purchase Type For Sale
Square Footage 2,016 sqft
Price per Sqft $574
MLS Listing ID 931662
Sold Date 07/31/23
Style Main Level Entry with Upper Level(s)
Bedrooms 3
Rental Info Unrestricted
Year Built 2020
Annual Tax Amount $5,173
Tax Year 2022
Lot Size 6,534 Sqft
Acres 0.15
Property Description
Fall in love with this exceptional west coast home on Duggan Lane! Well looked after, lightly lived in, built in 2020 by Bayshore Construction. Open concept floor plan with plenty of natural light, mix of hardwood flooring and carpet, quartz countertops & top of the line quality finishes. The chef's kitchen is sharply designed with light coloured cabinetry and plenty of counterspace for prepping your meals. The bright living room & dining room area have an 11' ceiling and gas stone fireplace. The elegant primary bedroom has a tray ceiling, walk in closet; and a beautiful ensuite (soaker tub and separate glass shower). The 3rd bedroom is located upstairs (use as a craft room/media room). The double car garage is a good size (has never been parked in). Enjoy your south facing back yard patio and watch the eagles soaring above. Perfectly located on the ocean side of Parksville, walking distance to the Doehle stairs; and close to shopping and golf. Book your showing today!
Location
Province BC
County Parksville, City Of
Area Pq Parksville
Zoning RS1
Direction North
Rooms
Basement Crawl Space
Main Level Bedrooms 2
Kitchen 1
Interior
Interior Features Closet Organizer, Dining/Living Combo, Soaker Tub
Heating Forced Air, Heat Pump, Heat Recovery
Cooling Air Conditioning
Flooring Carpet, Hardwood, Mixed
Fireplaces Number 1
Fireplaces Type Gas
Equipment Central Vacuum Roughed-In
Fireplace 1
Window Features Aluminum Frames,Blinds,Insulated Windows,Screens,Skylight(s),Vinyl Frames
Appliance Dishwasher, F/S/W/D, Oven/Range Electric, Range Hood
Laundry In House
Exterior
Exterior Feature Balcony/Patio, Fencing: Full, Low Maintenance Yard, Sprinkler System
Garage Spaces 2.0
Roof Type Asphalt Shingle
Handicap Access No Step Entrance, Primary Bedroom on Main
Parking Type Garage Double
Total Parking Spaces 4
Building
Lot Description Adult-Oriented Neighbourhood, Central Location, Easy Access, Family-Oriented Neighbourhood, Irrigation Sprinkler(s), Landscaped, Level, Marina Nearby, Near Golf Course, Quiet Area, Recreation Nearby, Shopping Nearby, Sidewalk, Southern Exposure
Building Description Cement Fibre,Insulation: Ceiling,Insulation: Walls, Main Level Entry with Upper Level(s)
Faces North
Foundation Poured Concrete
Sewer Sewer Connected
Water Municipal
Architectural Style West Coast
Structure Type Cement Fibre,Insulation: Ceiling,Insulation: Walls
Others
Tax ID 030-588-243
Ownership Freehold
Pets Description Aquariums, Birds, Caged Mammals, Cats, Dogs
Read Less Info
Want to know what your home might be worth? Contact us for a FREE valuation!

Our team is ready to help you sell your home for the highest possible price ASAP
Bought with Royal LePage Parksville-Qualicum Beach Realty (QU)







