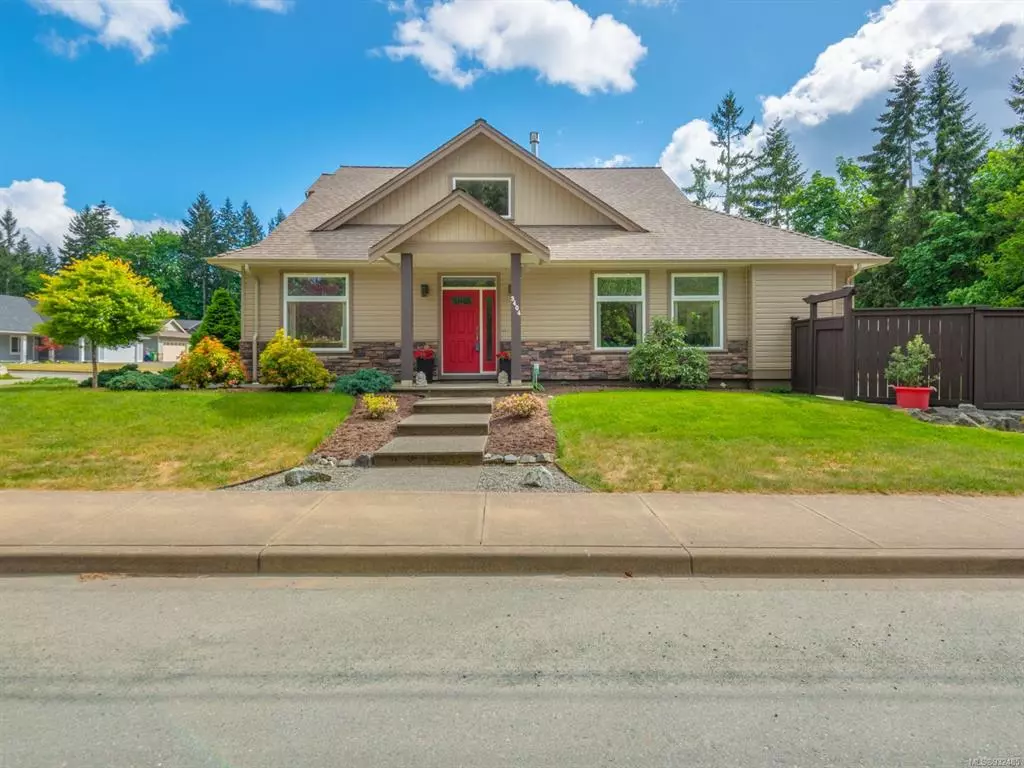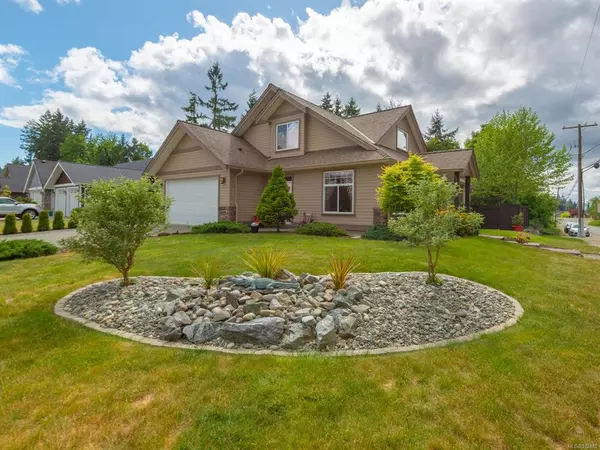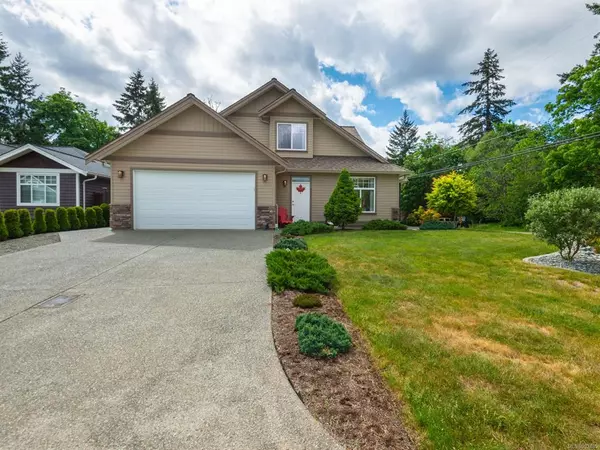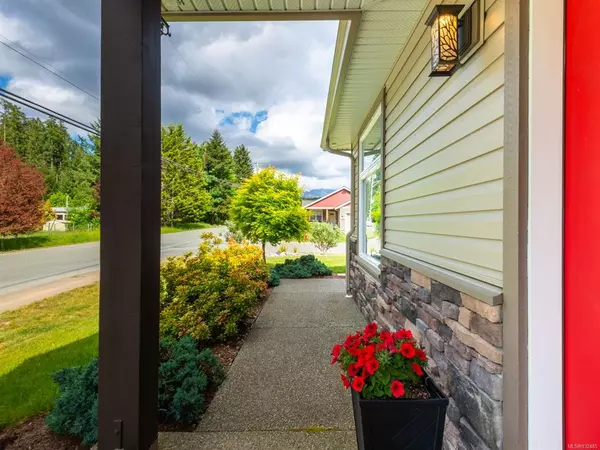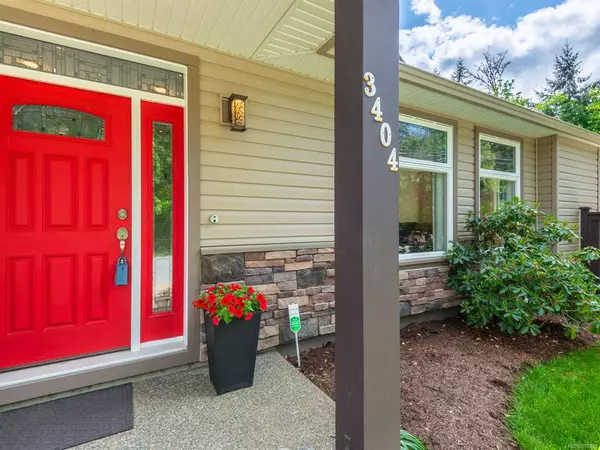$845,000
$849,000
0.5%For more information regarding the value of a property, please contact us for a free consultation.
4 Beds
3 Baths
1,967 SqFt
SOLD DATE : 07/31/2023
Key Details
Sold Price $845,000
Property Type Single Family Home
Sub Type Single Family Detached
Listing Status Sold
Purchase Type For Sale
Square Footage 1,967 sqft
Price per Sqft $429
MLS Listing ID 932485
Sold Date 07/31/23
Style Main Level Entry with Upper Level(s)
Bedrooms 4
Rental Info Unrestricted
Year Built 2011
Annual Tax Amount $4,314
Tax Year 2022
Lot Size 7,405 Sqft
Acres 0.17
Property Description
Mt. Arrowsmith welcomes you to your Executive 4 bed-3bath 'Uplands' home w/ generous space, 9ft ceilings, private patio w/gazebo over the yearly hot tub Immaculate inside&out this floorplan has your master bedroom on the main & a large den/bedroom for convince if you work from home. Upgrades to the home are to numerous to list here.. ask your Realtor for the printout! Including hotwater on demand, stunning quartz countertops throughout & extended patio making summer entertaining convenient just off the dining area. Centrally located in a quiet, upscale neighborhood, no through streets & across the street from walking trails galore to explore. Sitting on a corner lot you have park on two sides providing views of trees and sky as you BBQ or soak in the Hot Tub. The efficient heat pump keeps it just right w/ heating or cooling. Truly an oasis after a busy day to just unwind. Move in ready with nothing you need to do but unpack! Join us June 2- 4pm-6:30 pm OPEN HOUSE w/refreshments!!
Location
Province BC
County Port Alberni, City Of
Area Pa Port Alberni
Zoning R1
Direction North
Rooms
Other Rooms Storage Shed
Basement Crawl Space
Main Level Bedrooms 2
Kitchen 1
Interior
Interior Features Ceiling Fan(s), Closet Organizer, Dining/Living Combo
Heating Heat Pump, Natural Gas
Cooling Air Conditioning
Flooring Tile, Wood
Fireplaces Number 1
Fireplaces Type Gas
Equipment Central Vacuum Roughed-In, Electric Garage Door Opener
Fireplace 1
Appliance Dishwasher, F/S/W/D, Hot Tub
Laundry In House
Exterior
Exterior Feature Fencing: Full, Garden, Low Maintenance Yard
Garage Spaces 2.0
Utilities Available Natural Gas To Lot
View Y/N 1
View Mountain(s)
Roof Type Fibreglass Shingle
Handicap Access Ground Level Main Floor, Primary Bedroom on Main
Parking Type Garage Double
Total Parking Spaces 4
Building
Lot Description Central Location, Landscaped, Near Golf Course, No Through Road, Private, Quiet Area, Recreation Nearby, Shopping Nearby, Sidewalk
Building Description Insulation: Ceiling,Insulation: Walls,Stone,Vinyl Siding, Main Level Entry with Upper Level(s)
Faces North
Foundation Poured Concrete
Sewer Sewer Connected
Water Municipal
Architectural Style Contemporary
Structure Type Insulation: Ceiling,Insulation: Walls,Stone,Vinyl Siding
Others
Restrictions Building Scheme
Tax ID 027-849-686
Ownership Freehold
Acceptable Financing Purchaser To Finance
Listing Terms Purchaser To Finance
Pets Description Aquariums, Birds, Caged Mammals, Cats, Dogs
Read Less Info
Want to know what your home might be worth? Contact us for a FREE valuation!

Our team is ready to help you sell your home for the highest possible price ASAP
Bought with Royal LePage Pacific Rim Realty - The Fenton Group

