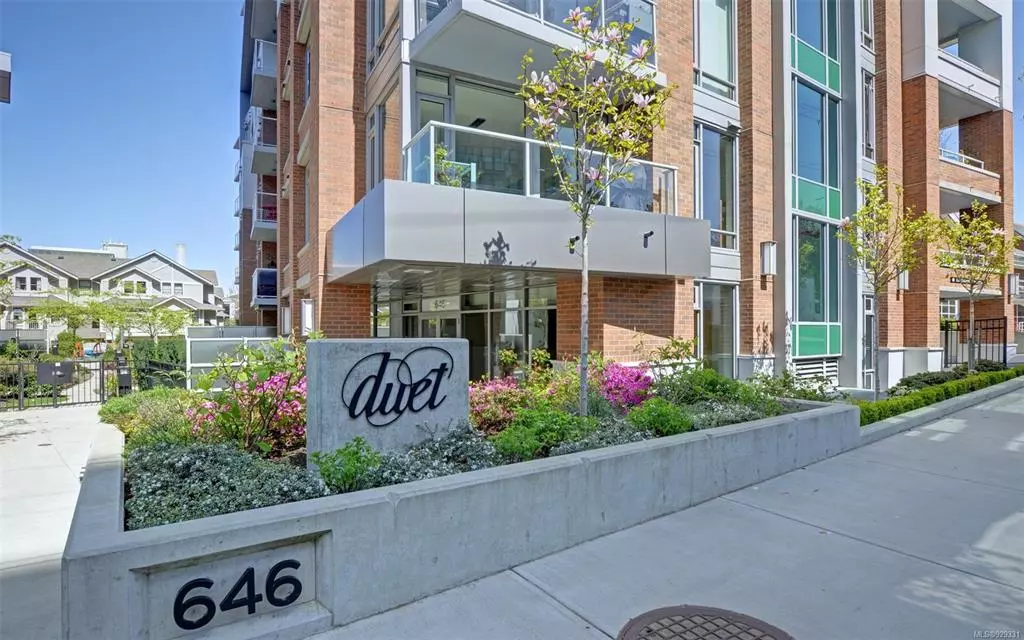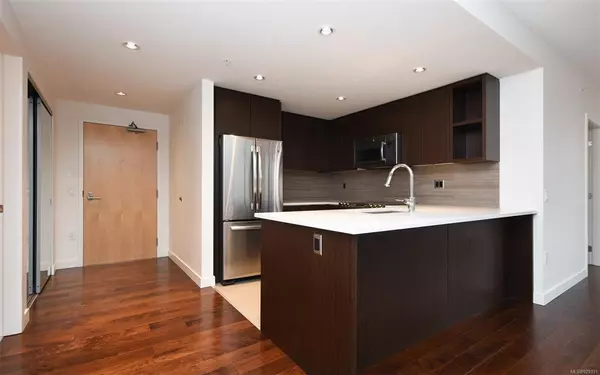$659,000
$669,000
1.5%For more information regarding the value of a property, please contact us for a free consultation.
2 Beds
1 Bath
807 SqFt
SOLD DATE : 07/31/2023
Key Details
Sold Price $659,000
Property Type Condo
Sub Type Condo Apartment
Listing Status Sold
Purchase Type For Sale
Square Footage 807 sqft
Price per Sqft $816
Subdivision Duet
MLS Listing ID 929331
Sold Date 07/31/23
Style Condo
Bedrooms 2
HOA Fees $466/mo
Rental Info Unrestricted
Year Built 2014
Annual Tax Amount $2,844
Tax Year 2022
Lot Size 871 Sqft
Acres 0.02
Property Description
Welcome to the Duet, a 2014 steel and concrete building by award winning Chard Developments, located in the historic and charming James Bay neighbourhood. Live within walking distance of some of the most renowned sights of the Victoria Core, including picturesque Beacon Hill Park, Dallas Road waterfront, Fishermans Wharf, the downtown inner harbour and Legislature. You will be impressed by the high quality features in this open concept, southwest corner unit. A well appointed kitchen with stainless steel appliances, quartz countertops, and large eating island overlooks the expansive living area boasting engineered hardwood and floor to ceiling windows. A spa-inspired cheater ensuite sits off the primary bedroom with good separation from 2nd bedroom or home office (no closet). Enjoy your relaxing outdoor space on the south-facing balcony, or entertain guests on the common rooftop patio with dramatic views. Plus, insuite laundry, underground parking, separate storage, and pets allowed.
Location
Province BC
County Capital Regional District
Area Vi James Bay
Direction West
Rooms
Main Level Bedrooms 2
Kitchen 1
Interior
Interior Features Dining/Living Combo, Eating Area
Heating Baseboard, Electric
Cooling None
Flooring Hardwood, Tile
Window Features Blinds
Appliance Dishwasher, F/S/W/D, Microwave, Range Hood
Laundry In Unit
Exterior
Amenities Available Bike Storage, Elevator(s), Meeting Room, Playground, Roof Deck, Secured Entry, Shared BBQ
Roof Type Other
Parking Type Underground
Total Parking Spaces 1
Building
Lot Description Central Location, Recreation Nearby, Shopping Nearby, Southern Exposure
Building Description Steel and Concrete, Condo
Faces West
Story 8
Foundation Poured Concrete
Sewer Sewer Connected
Water Municipal
Structure Type Steel and Concrete
Others
HOA Fee Include Caretaker,Garbage Removal,Hot Water,Insurance,Maintenance Grounds,Maintenance Structure,Property Management,Recycling,Water
Tax ID 029-435-170
Ownership Freehold/Strata
Acceptable Financing Purchaser To Finance
Listing Terms Purchaser To Finance
Pets Description Aquariums, Birds, Caged Mammals, Cats, Dogs
Read Less Info
Want to know what your home might be worth? Contact us for a FREE valuation!

Our team is ready to help you sell your home for the highest possible price ASAP
Bought with RE/MAX Camosun







