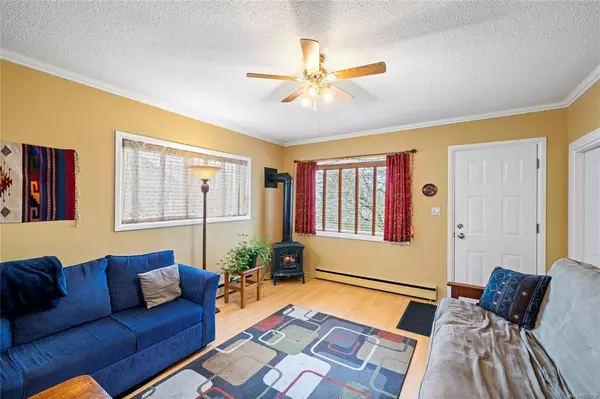$485,000
$499,000
2.8%For more information regarding the value of a property, please contact us for a free consultation.
3 Beds
2 Baths
1,652 SqFt
SOLD DATE : 07/31/2023
Key Details
Sold Price $485,000
Property Type Single Family Home
Sub Type Single Family Detached
Listing Status Sold
Purchase Type For Sale
Square Footage 1,652 sqft
Price per Sqft $293
MLS Listing ID 921751
Sold Date 07/31/23
Style Main Level Entry with Lower Level(s)
Bedrooms 3
Rental Info Unrestricted
Year Built 1946
Annual Tax Amount $2,920
Tax Year 2022
Lot Size 5,662 Sqft
Acres 0.13
Lot Dimensions 46X125
Property Description
Don't miss out on this nicely updated 1652 square foot home with in-law suite and attached carport located in the preferred Echo area! Situated on a 46' x 125' fenced corner lot with alley access to the rear yard, there is a wired storage shed with light and outlets. The upstairs consists of two bedrooms, spacious living room with a cozy gas stove, bright white kitchen with a natural gas range, dishwasher, laundry and access to a 18' x 15' deck with awesome mountain views - Perfect for summer barbecues! Downstairs consists of a fully self contained open concept one bedroom in-law suite with a separate entrance. There is a luxurious bathroom with heated floors, jetted tub, separate tile and glass shower and dual vanities. Features include vinyl windows, 200 amp electrical and new perimeter drains in 2020. Currently rented to excellent tenants that would love to stay!
Location
Province BC
County Port Alberni, City Of
Area Pa Port Alberni
Zoning R1
Direction West
Rooms
Other Rooms Storage Shed
Basement Finished, Full, Walk-Out Access, With Windows
Main Level Bedrooms 2
Kitchen 2
Interior
Interior Features Jetted Tub
Heating Electric, Hot Water
Cooling None
Flooring Carpet, Laminate, Mixed
Fireplaces Number 1
Fireplaces Type Gas
Fireplace 1
Window Features Blinds,Skylight(s),Vinyl Frames
Appliance Dishwasher, F/S/W/D
Laundry In House
Exterior
Exterior Feature Balcony/Deck, Fenced
Carport Spaces 1
Utilities Available Natural Gas To Lot
View Y/N 1
View Mountain(s)
Roof Type Asphalt Shingle
Parking Type Carport, On Street
Total Parking Spaces 1
Building
Lot Description Central Location, Corner, Marina Nearby, Recreation Nearby, Shopping Nearby, Sidewalk
Building Description Frame Wood,Stucco & Siding, Main Level Entry with Lower Level(s)
Faces West
Foundation Poured Concrete
Sewer Sewer Connected
Water Municipal
Additional Building Exists
Structure Type Frame Wood,Stucco & Siding
Others
Tax ID 008-232-725
Ownership Freehold
Pets Description Aquariums, Birds, Caged Mammals, Cats, Dogs
Read Less Info
Want to know what your home might be worth? Contact us for a FREE valuation!

Our team is ready to help you sell your home for the highest possible price ASAP
Bought with Royal LePage Pacific Rim Realty - The Fenton Group







